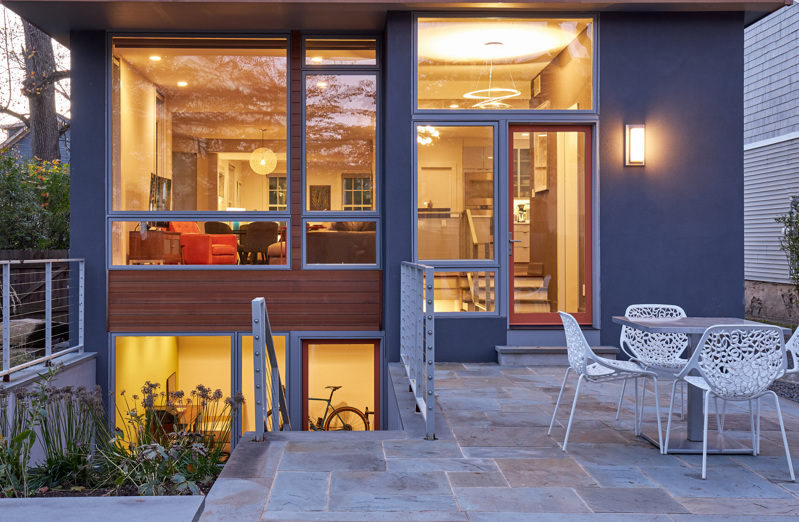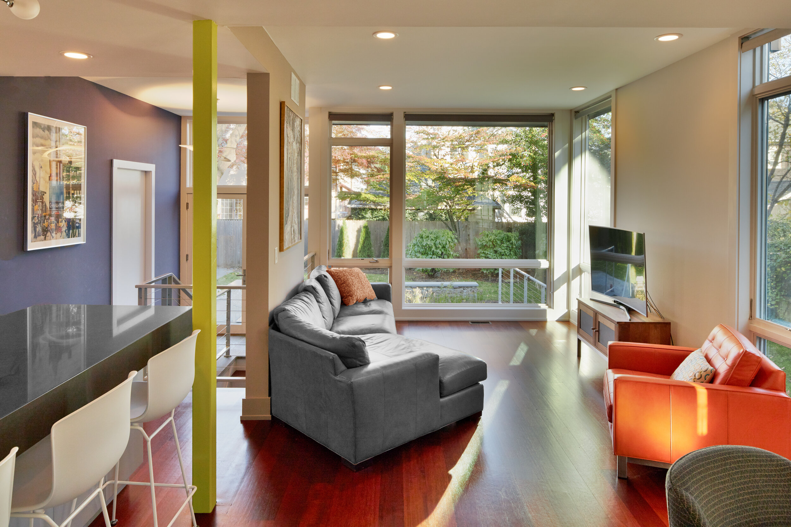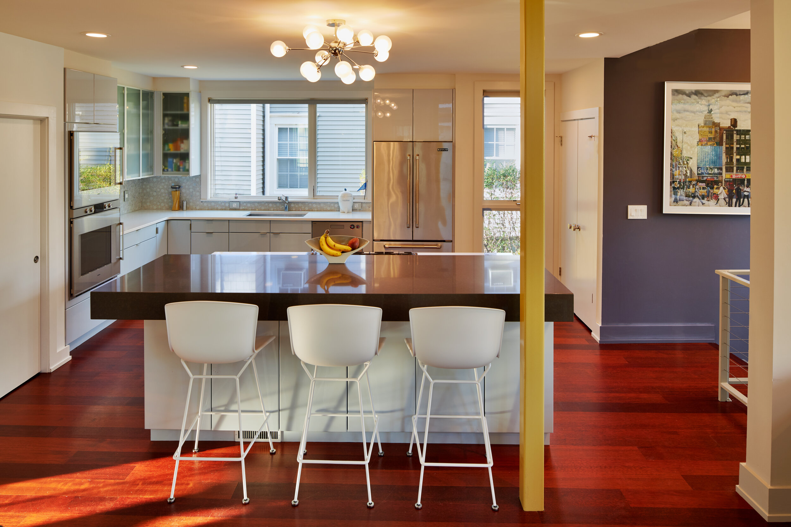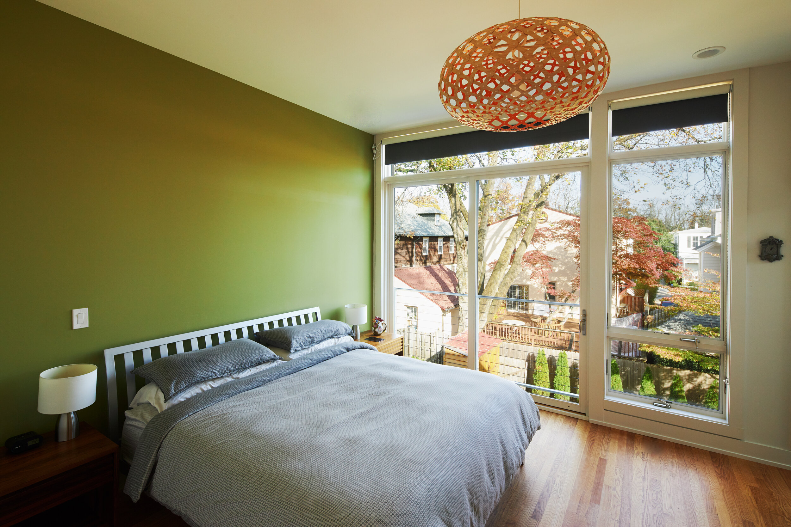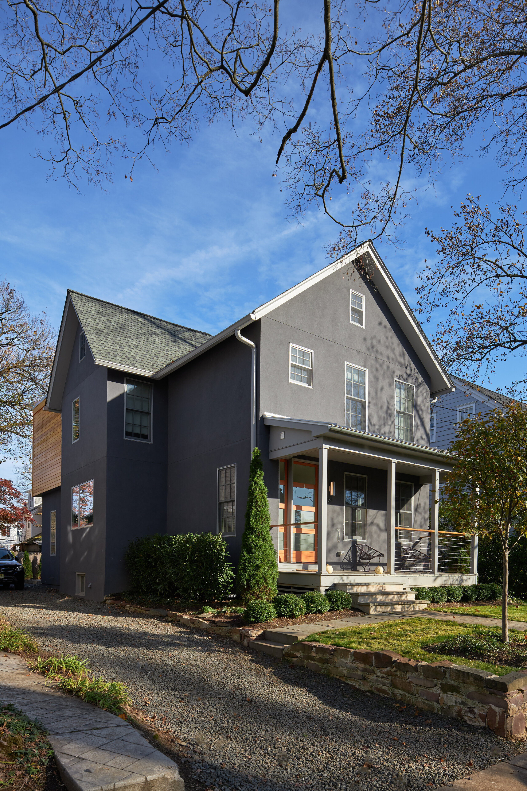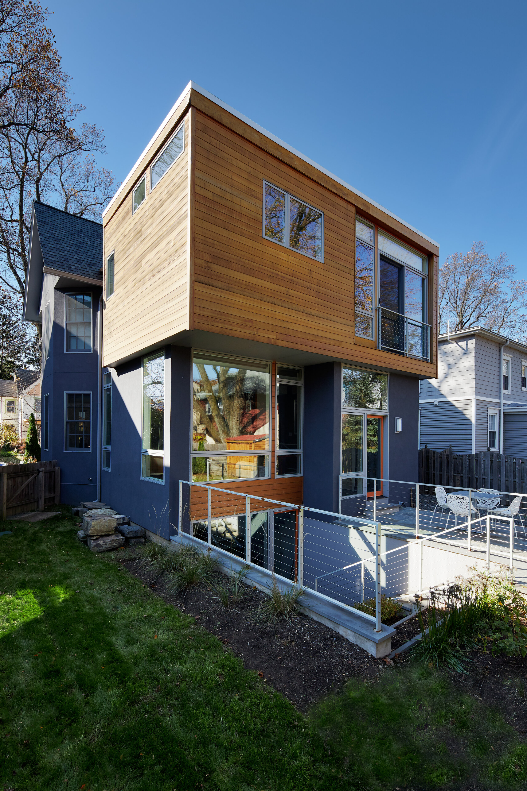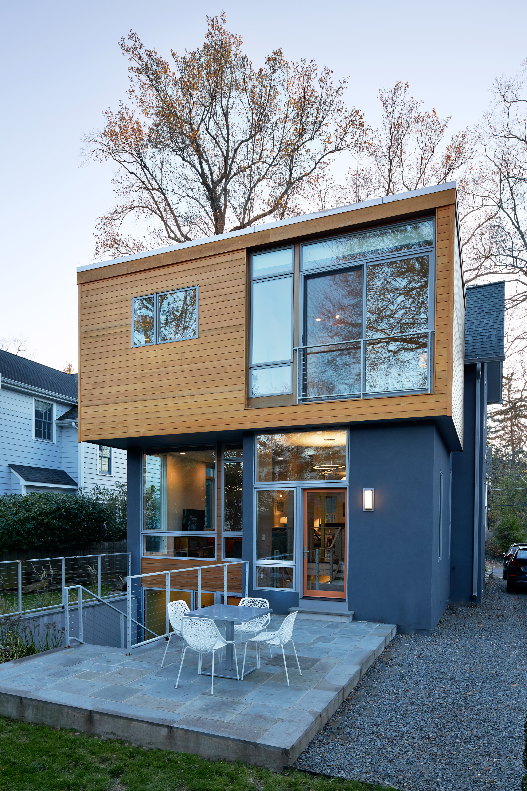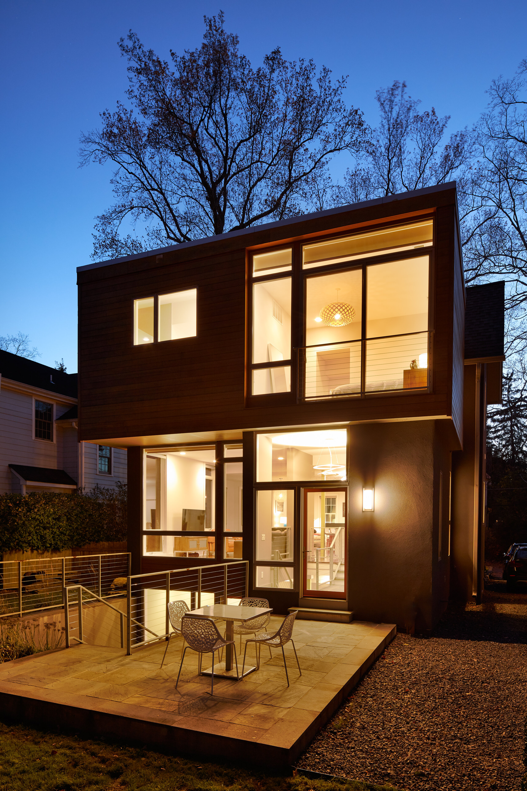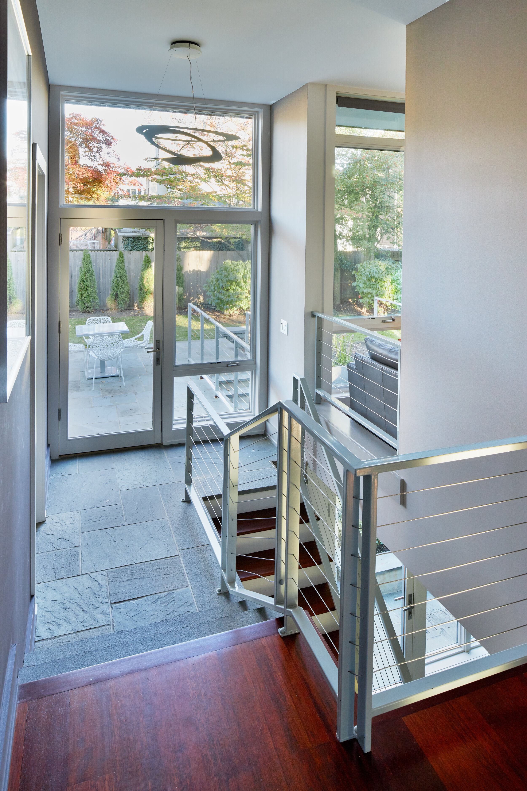tree STREET house - 2015
Addition & Interior Renovation
Princeton, new jersey
This project called for an addition and renovation to a home located in the Tree Street neighborhood of Princeton, NJ. The typical houses of the tree streets are 2 1/2-story Victorian style wood-cladded single or two-family homes built on relatively tight lots. Our clients wanted to expand their house by adding a family room, rear entry, office and master bedroom suite. Interior walls at the first floor were to be removed and the existing kitchen renovated as part of the project.
There were two major factors that influenced the design. In contrast to the small windows of the existing house, our client wanted a design that would “open up” the house to the rear yard, located about a half story below the main living level. Furthermore, the area available for the addition was limited in size by neighborhood zoning restrictions.
In the design, the existing wall at the rear of the house was removed and replaced by a structural beam allowing the addition to push out toward the back yard and its glass window wall to bring light into the existing interior. In order to fit the program on the limited site, it was determined that the office would need to be located in a new basement. Rather than a restriction, this requirement became an asset in the design. Part of the rear yard was excavated to provide a sunken garden court giving light and exterior access to the glass office. The new entry was located at the mid-landing of a new open stair connecting the spaces. Finally, the master bedroom suite was built at the second floor and conceived as a clean lined modern box floating, almost tree house like, above the glass walls below. Its use of smooth natural wood siding provided both continuity and contrast to the painted ship lap finish prevalent to the neighborhood. The existing house was then re-finished in a dark stucco.
