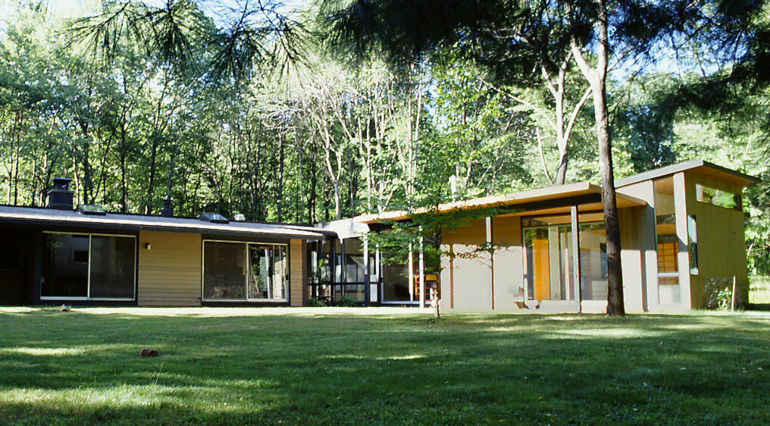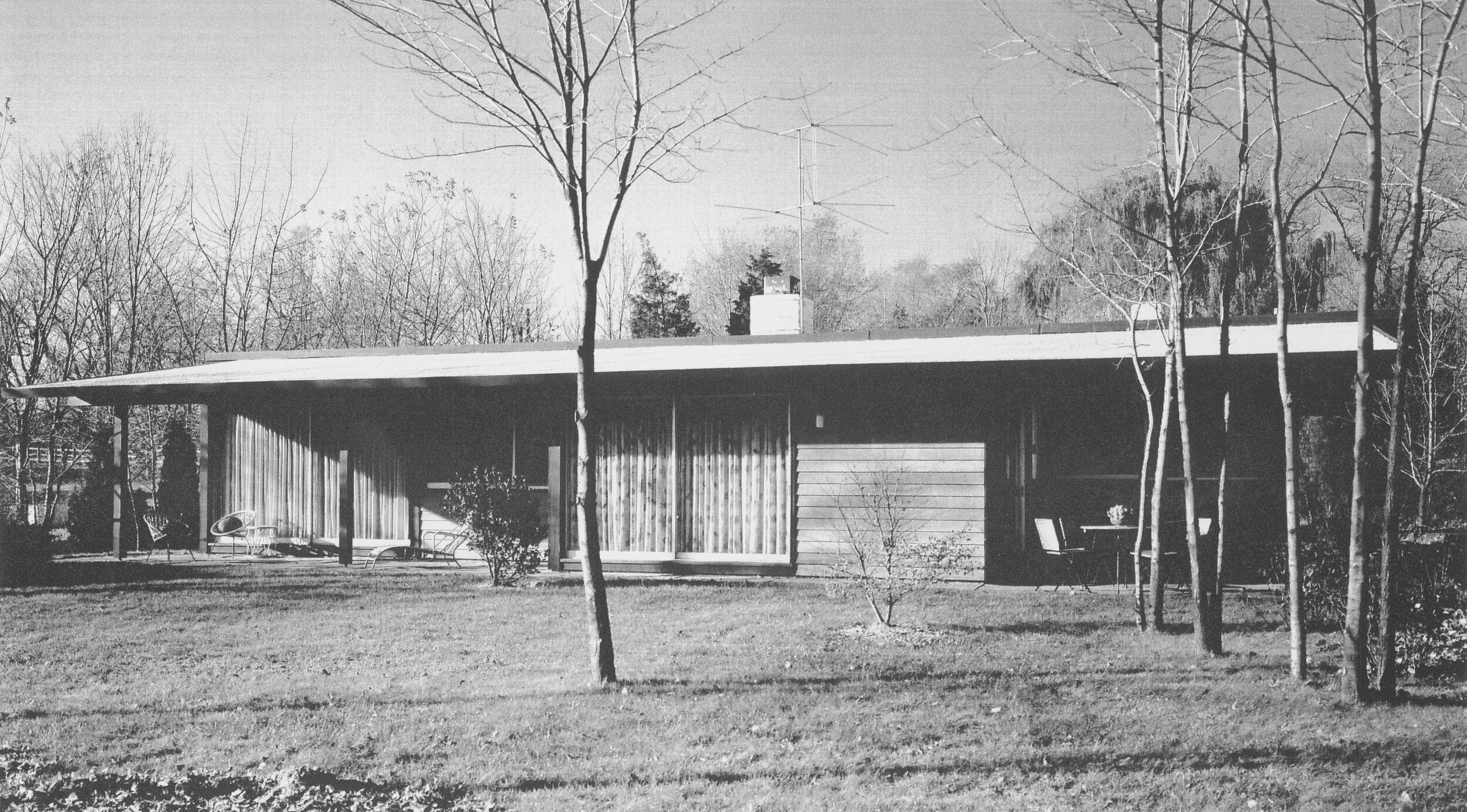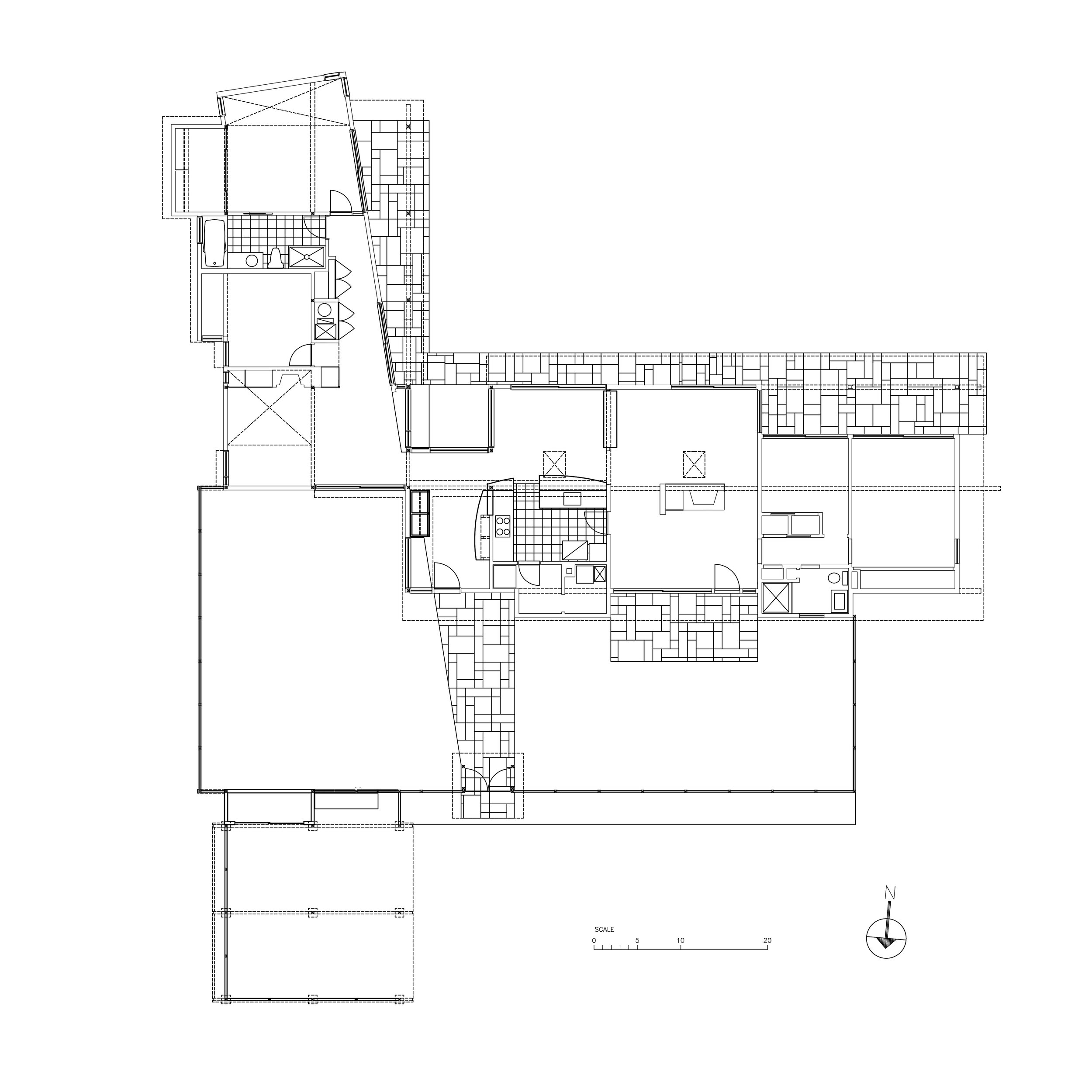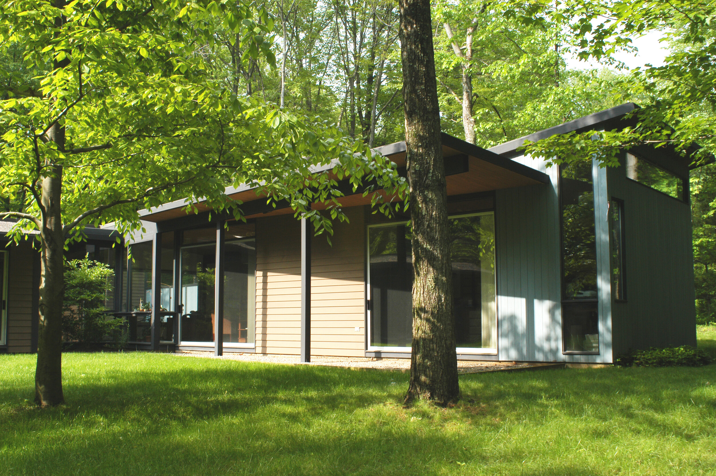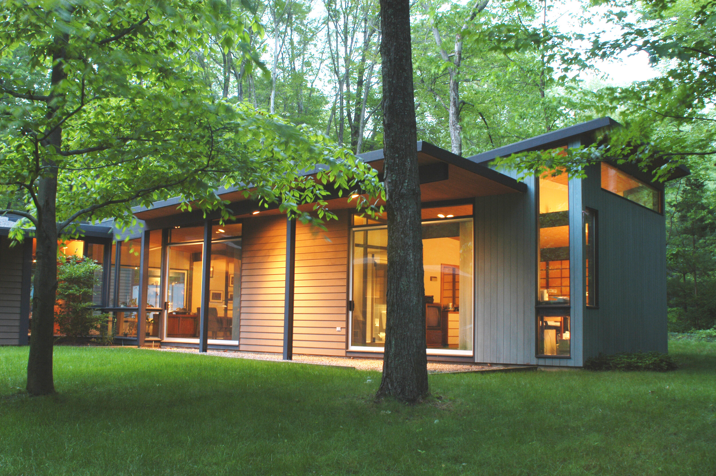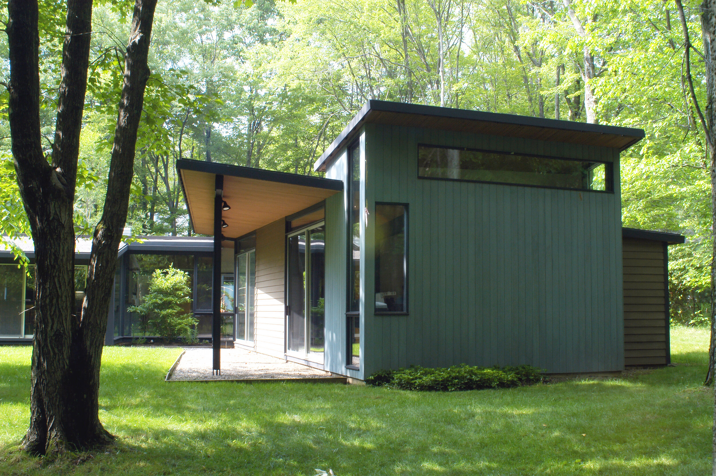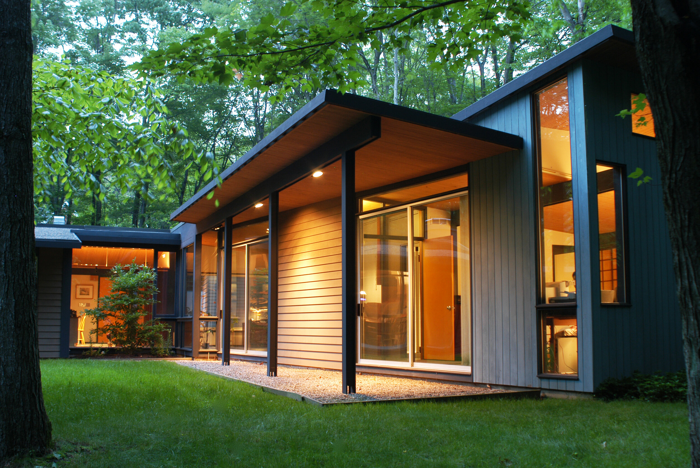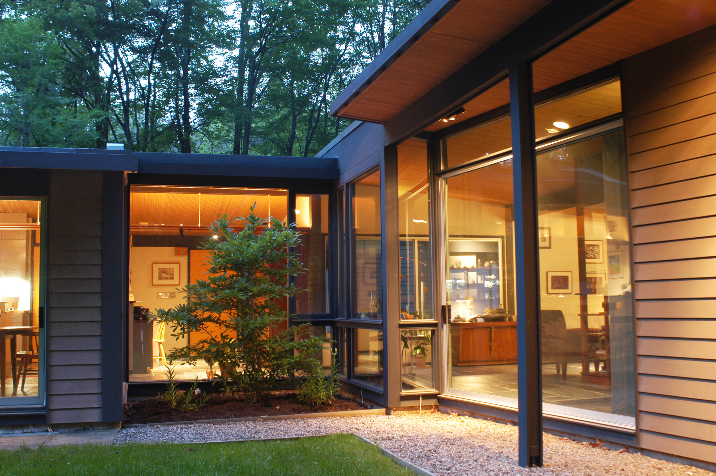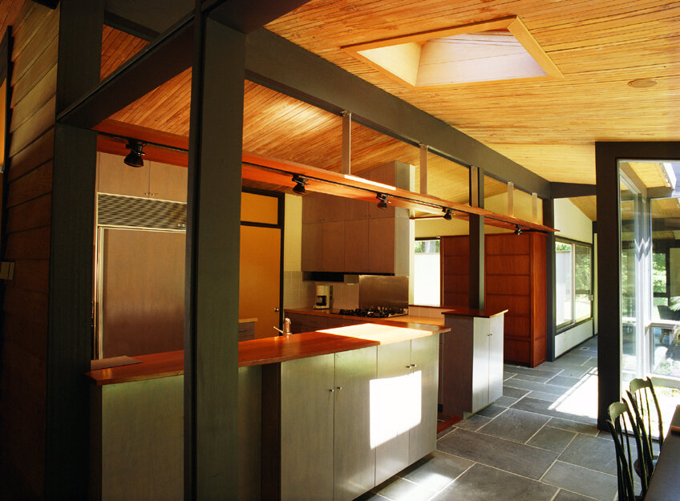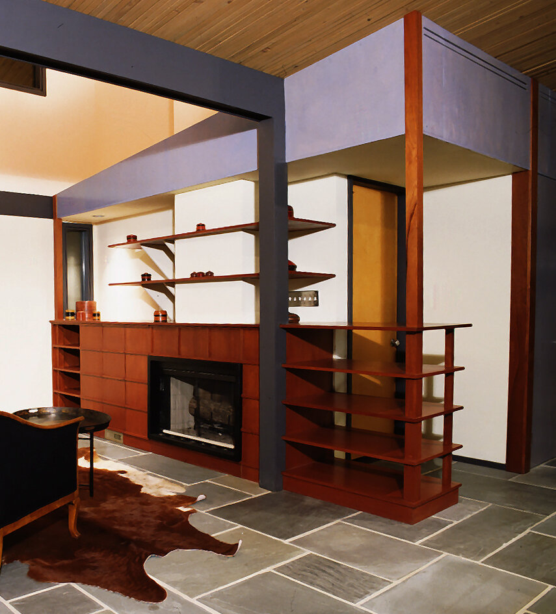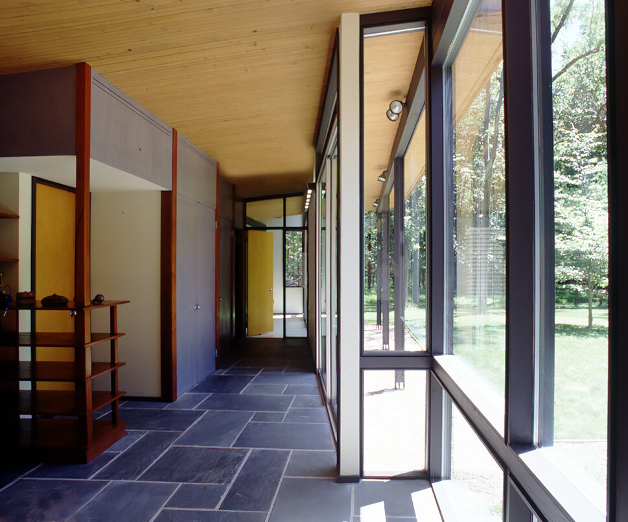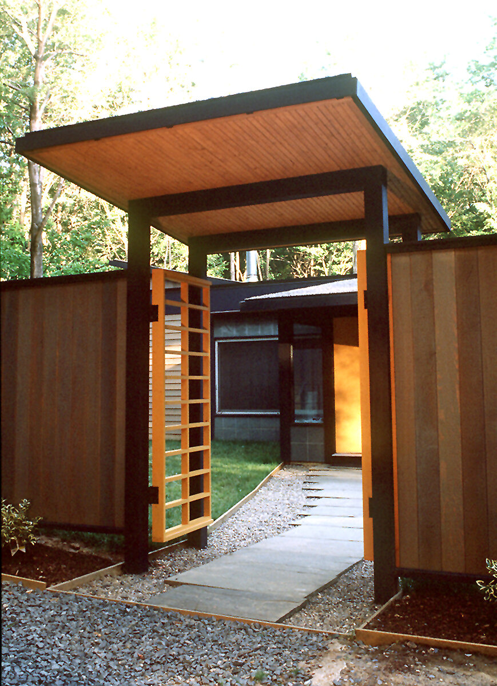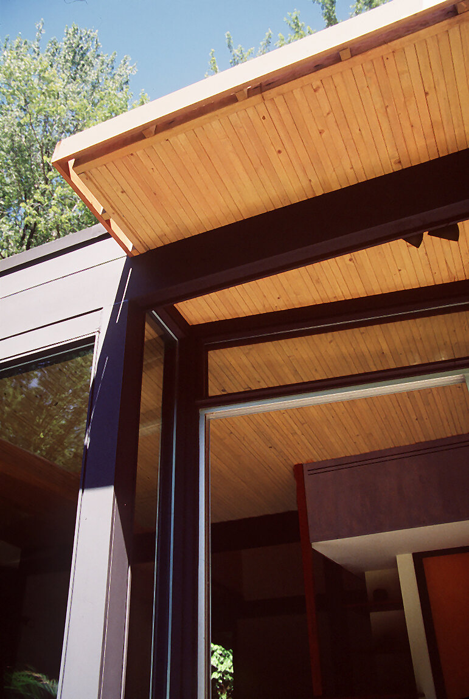ranch redux - 1992
addition & interior renovation
Princeton, New Jersey
This project called for a 1,300 sq ft addition and renovation to an existing 1,300 sq ft house on a wooded lot in Princeton, New Jersey. The program called for additional living space, a new kitchen, entry, dining area, study, master bedroom and bath. The existing house was a classic ranch-style home built in 1956. It had many of the unique architectural qualities of the era, clean lines, exposed roof structure and large expanses of glass which appealed to both the Client and the architects. A key aspect of the design strategy was for the addition and the original house to work together to create a new whole.
The design solution proceeded from an analysis of the concepts and condition of the existing house. Fundamental formal relationships of space – form – structure & materials were identified and used as a basis for interpretation and then reinterpretation leading to the final design. In this manner, the addition was both the same as and a transformation of the original – it explored the original house to find its own identity.
