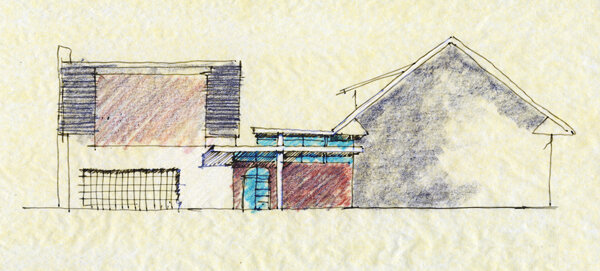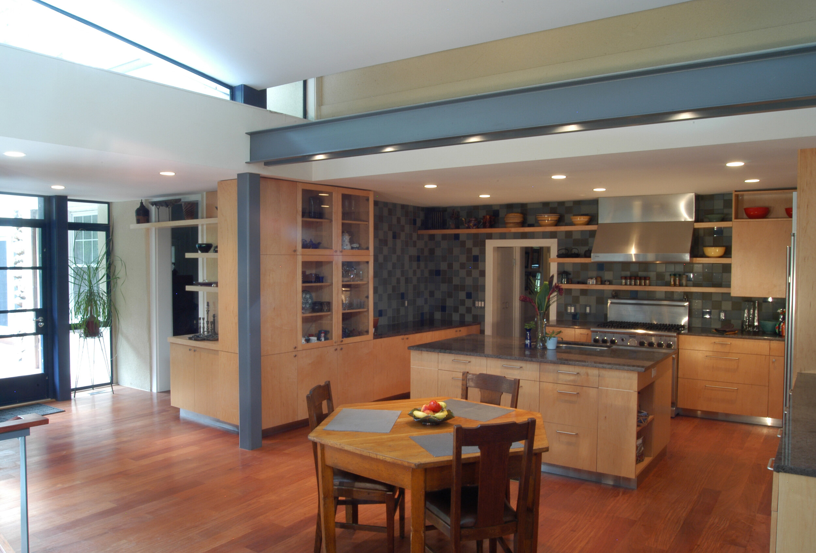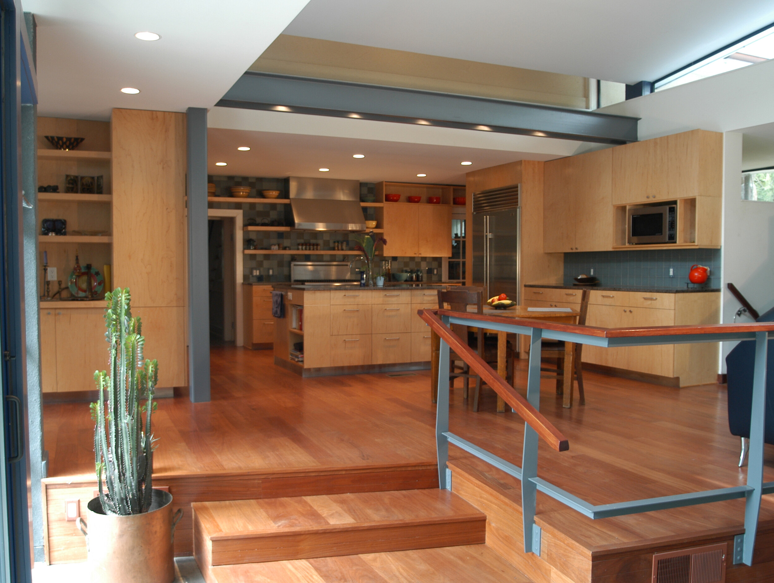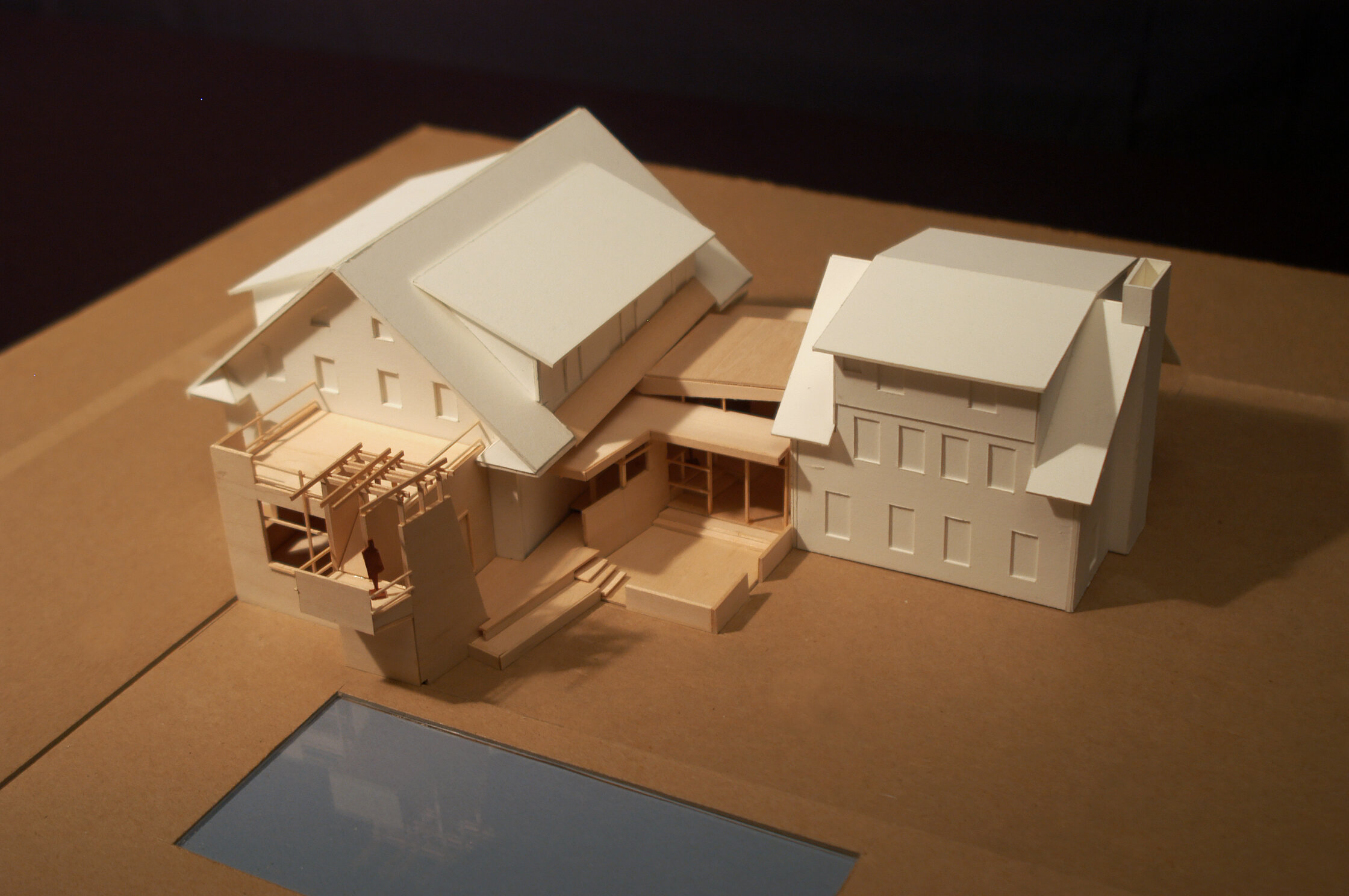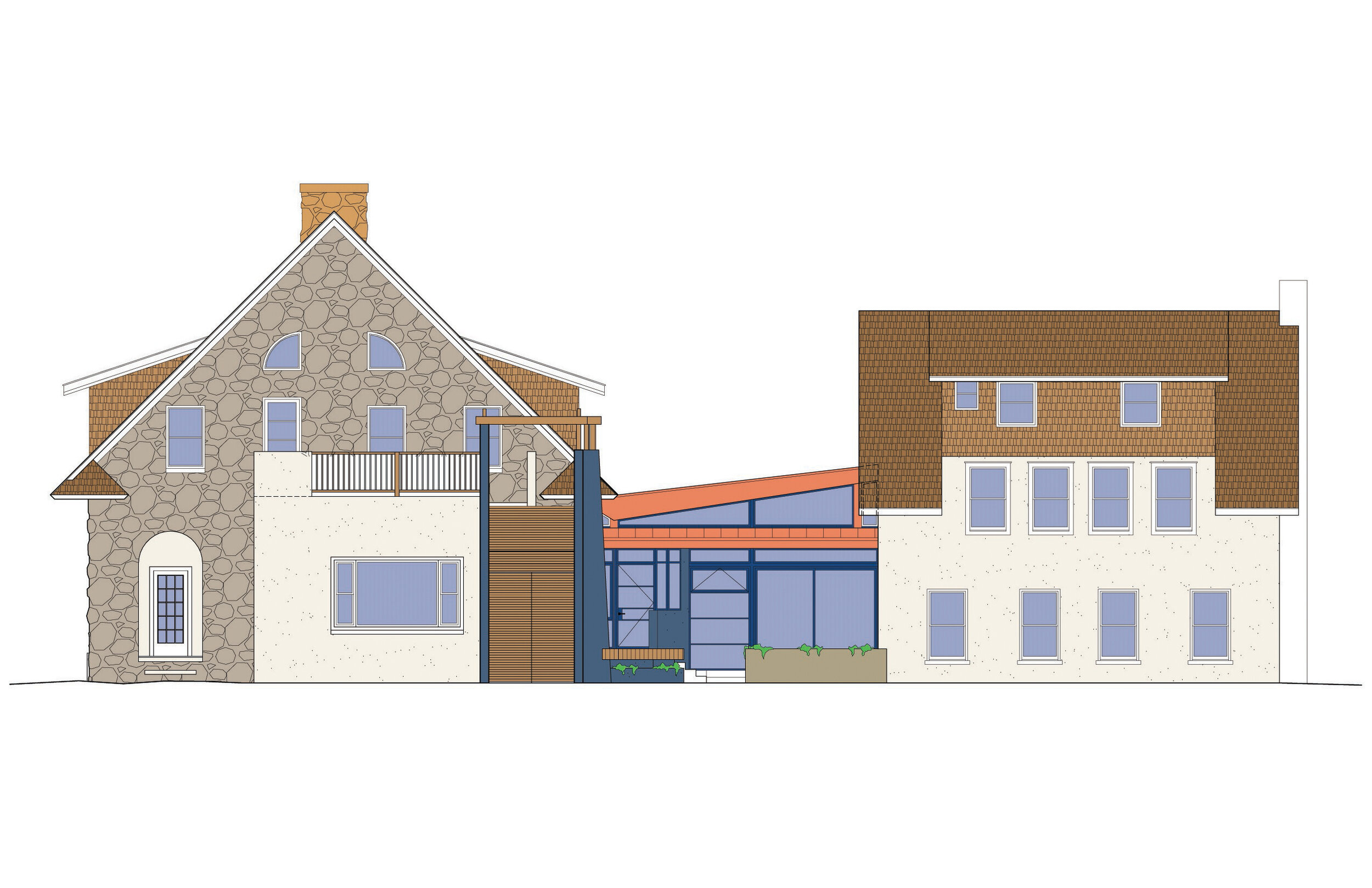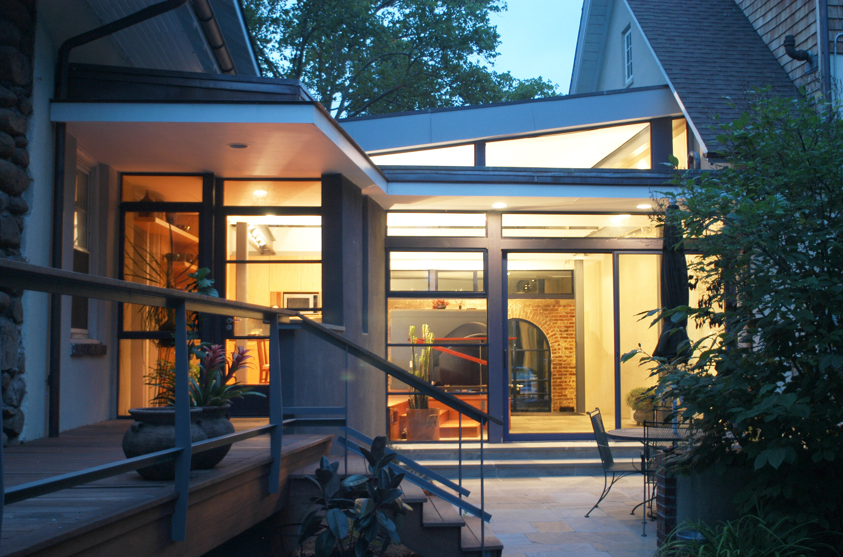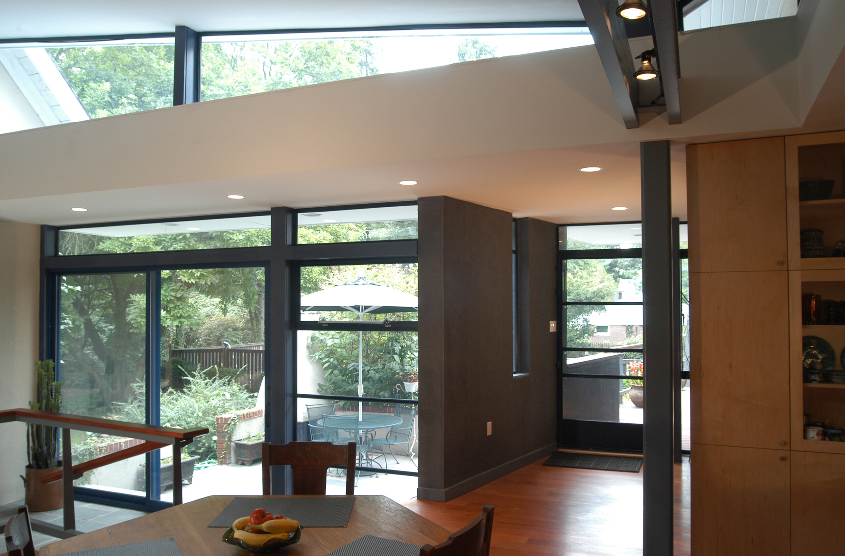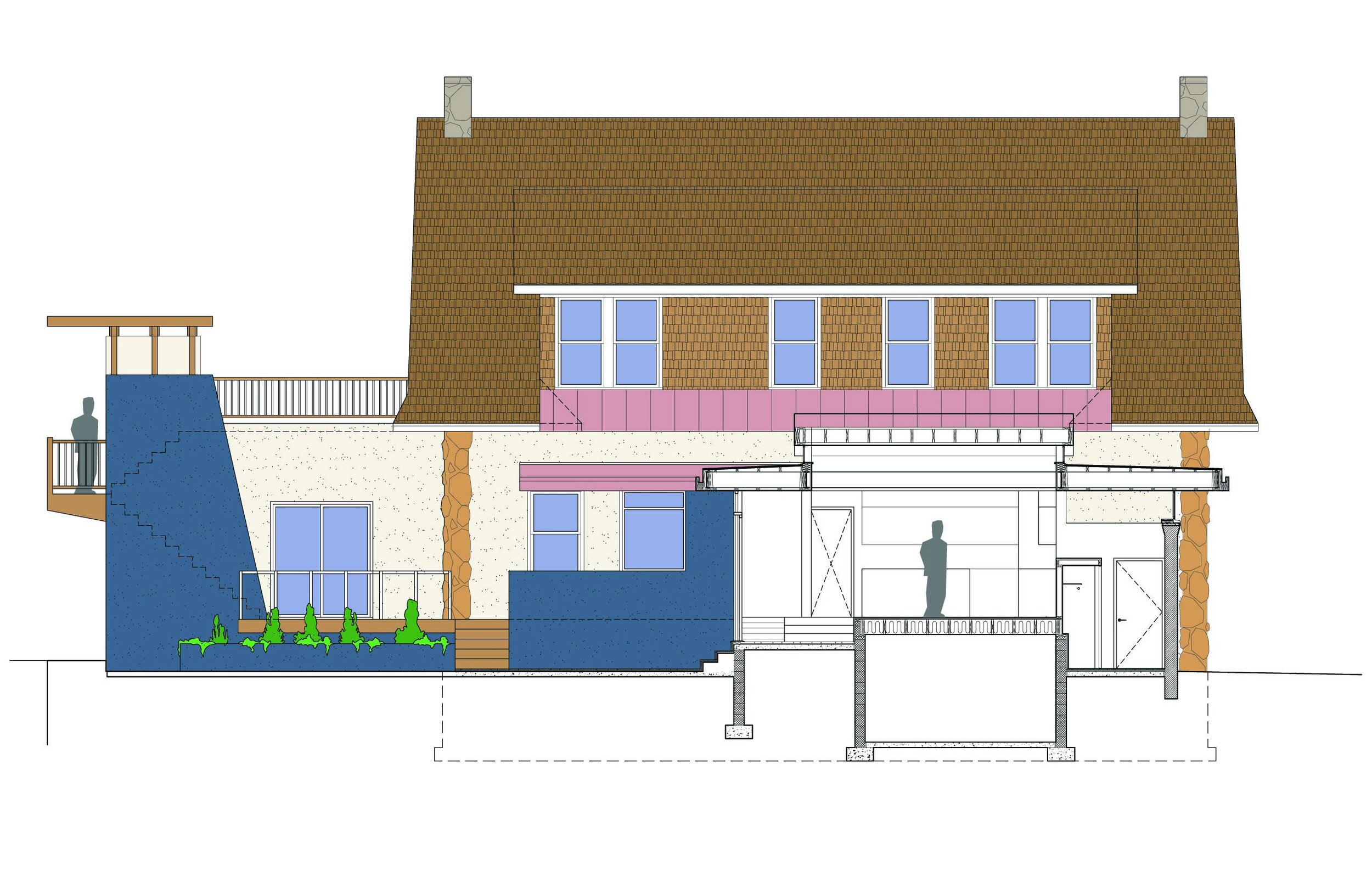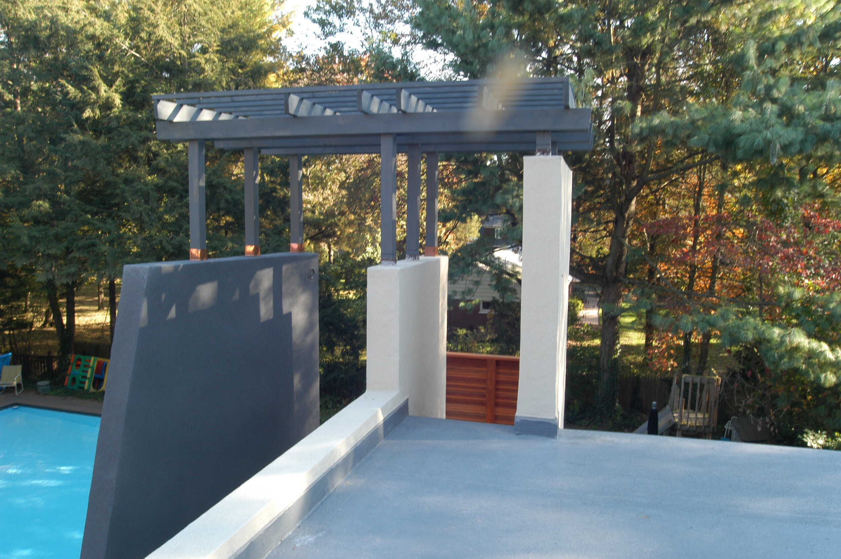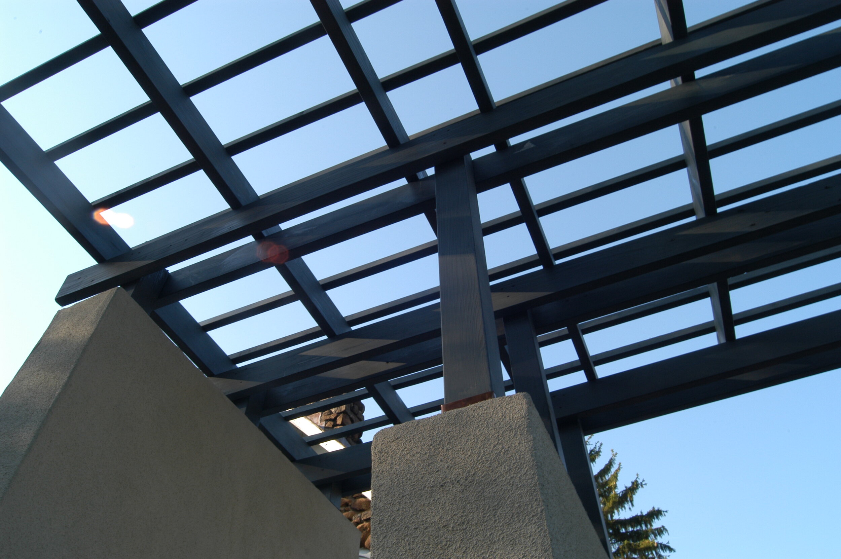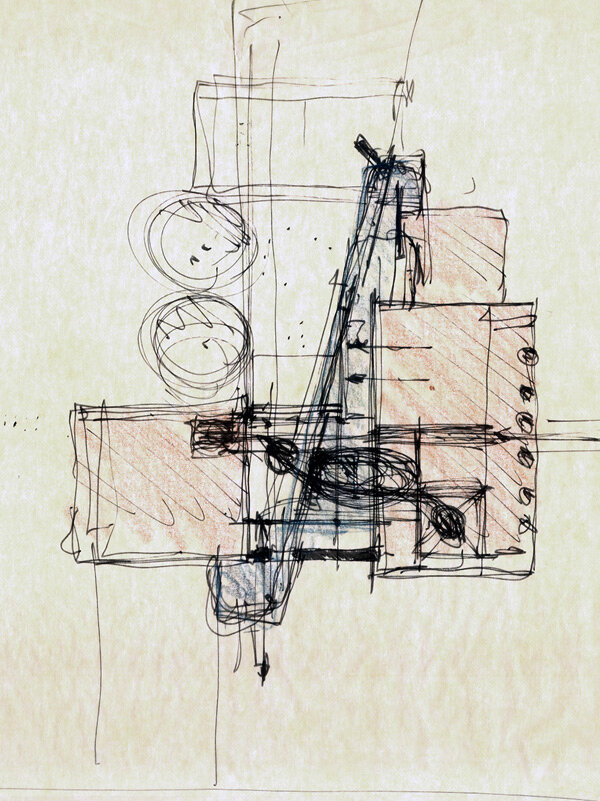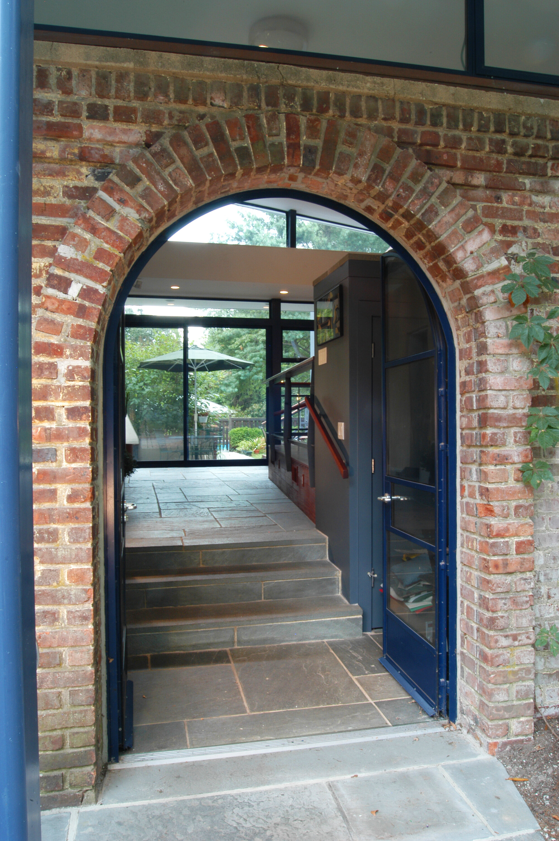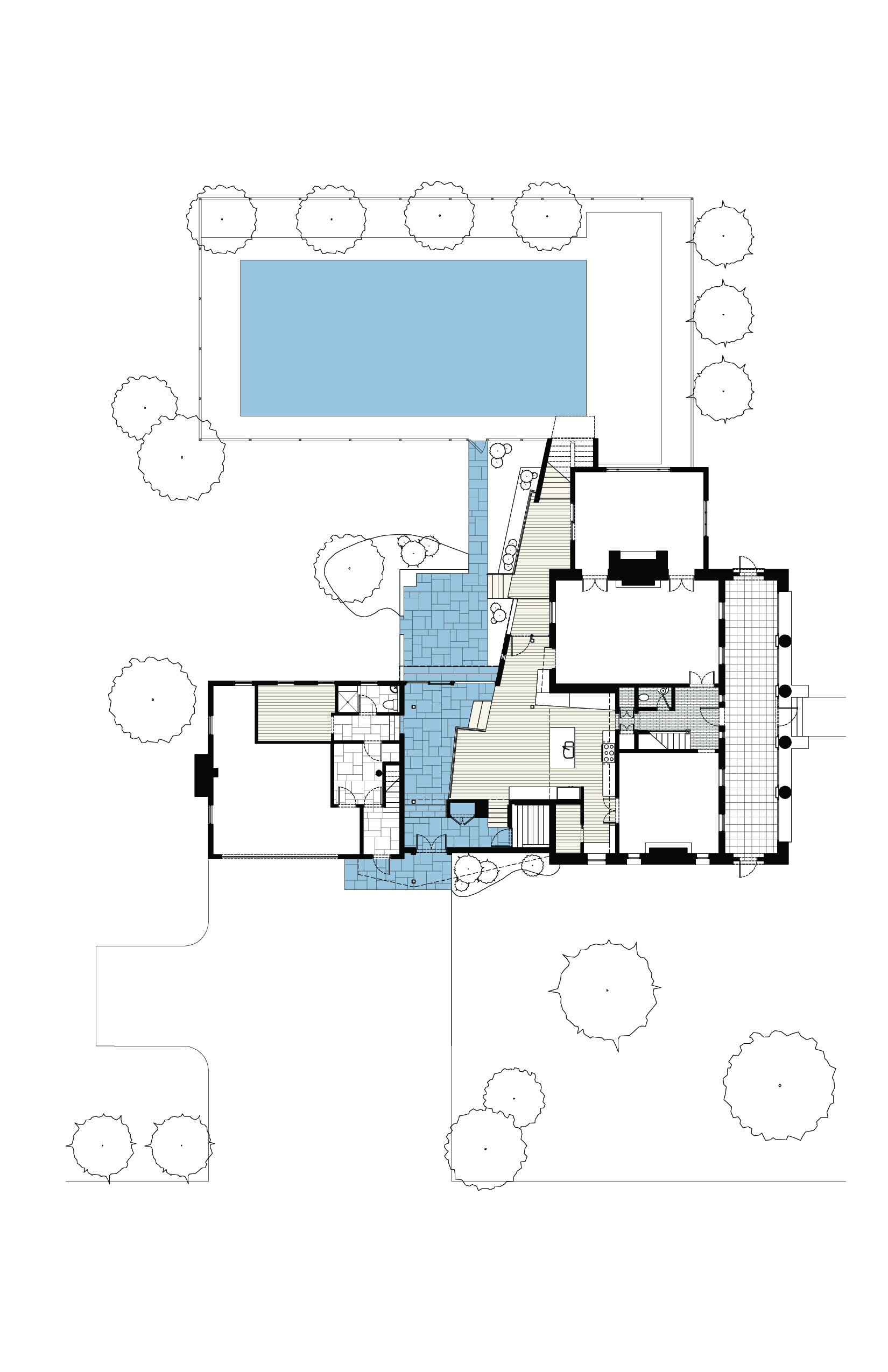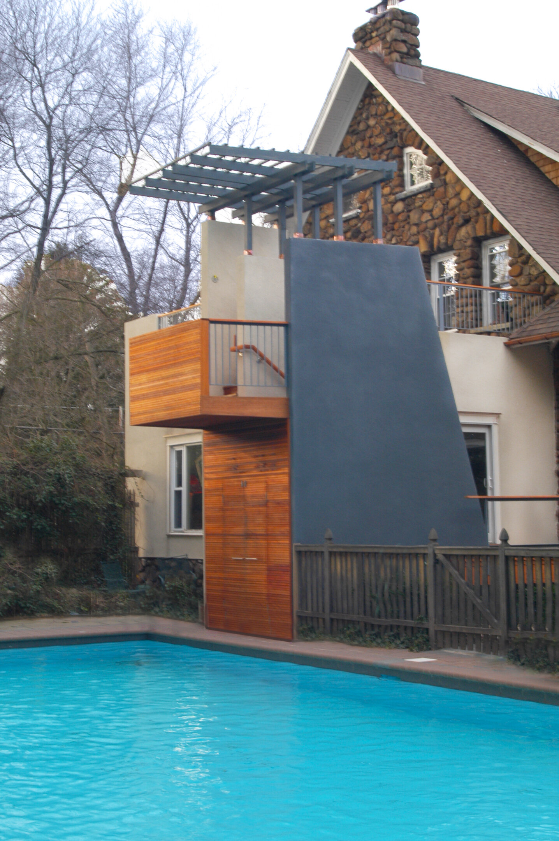gap house 2 - 2004
Addition & Interior Renovation
Princeton, New Jersey
This project called for an 800 square foot addition to a 7,500 square foot stone and stucco residence in Princeton, NJ. The existing site contained two structures, both the main house and a garage guest house located across a small exterior courtyard. The addition, which included a large kitchen, family area and garden room, was to be sited in the “gap” between the existing buildings in order to provide an internal link through the property. The existing garden brick wall was to be maintained.
The design concept was to create a dynamic roof structure to span the space between the buildings and to integrate them into a new composition. The design explores the qualities of light construction materials—glass and steel—not only to exert the independence of the new design from the existing masonry structures, but also to enhance its spatial connection with the surrounding garden. The existing brick garden wall was reinforced and incorporated into the new entry facade. Exterior patios and roof decks were added to further extend the living areas to the garden and create outdoor links to the original structures.
