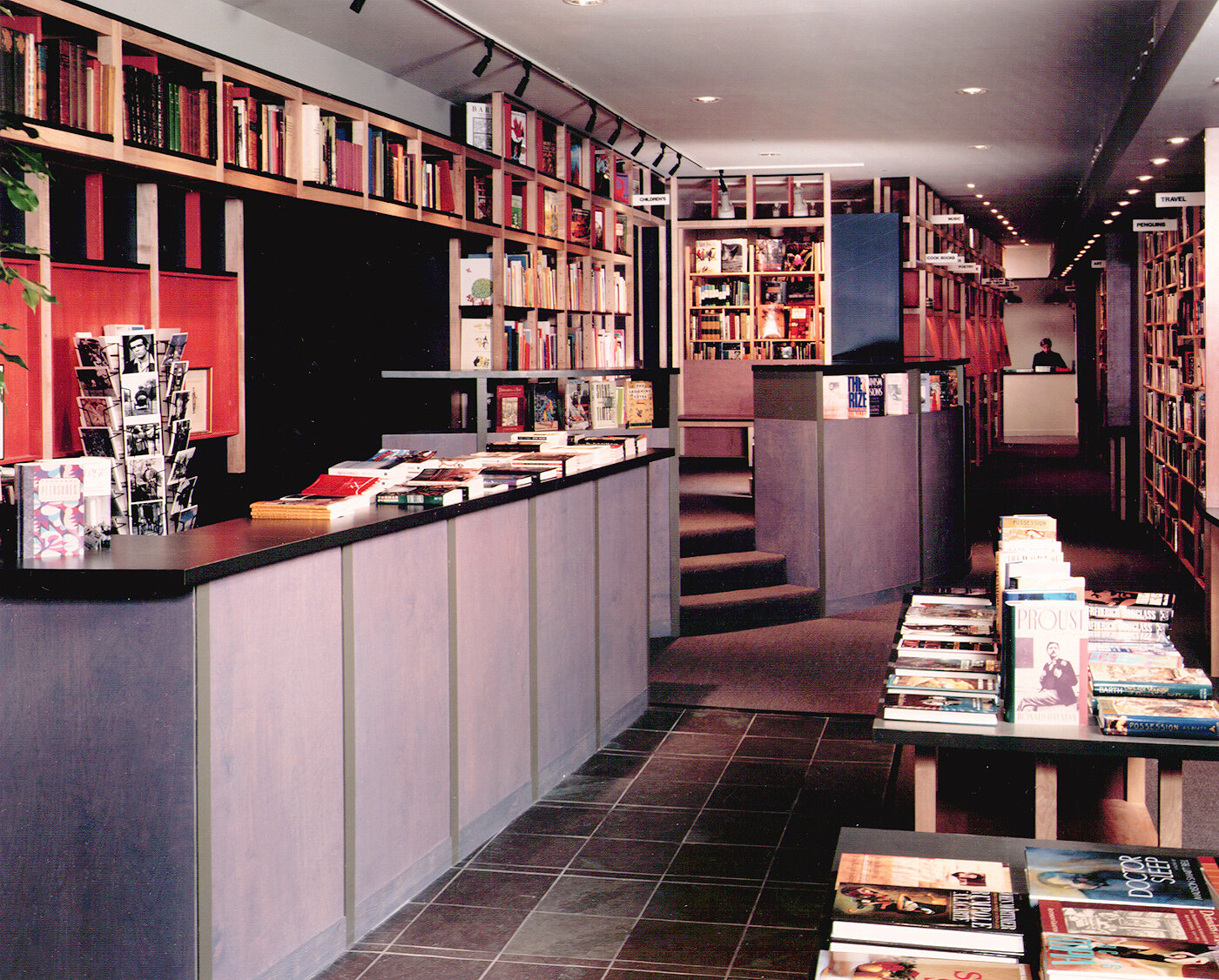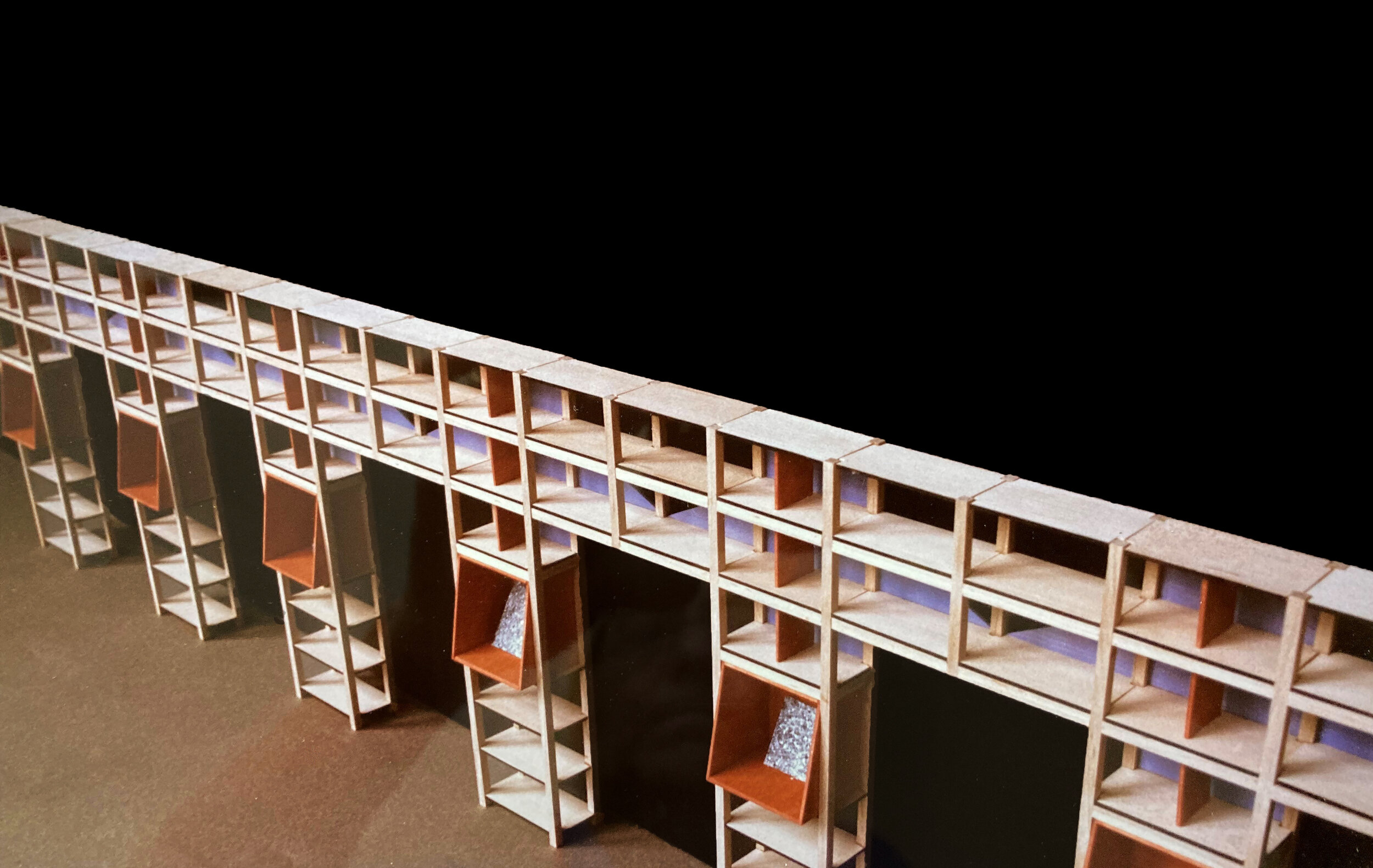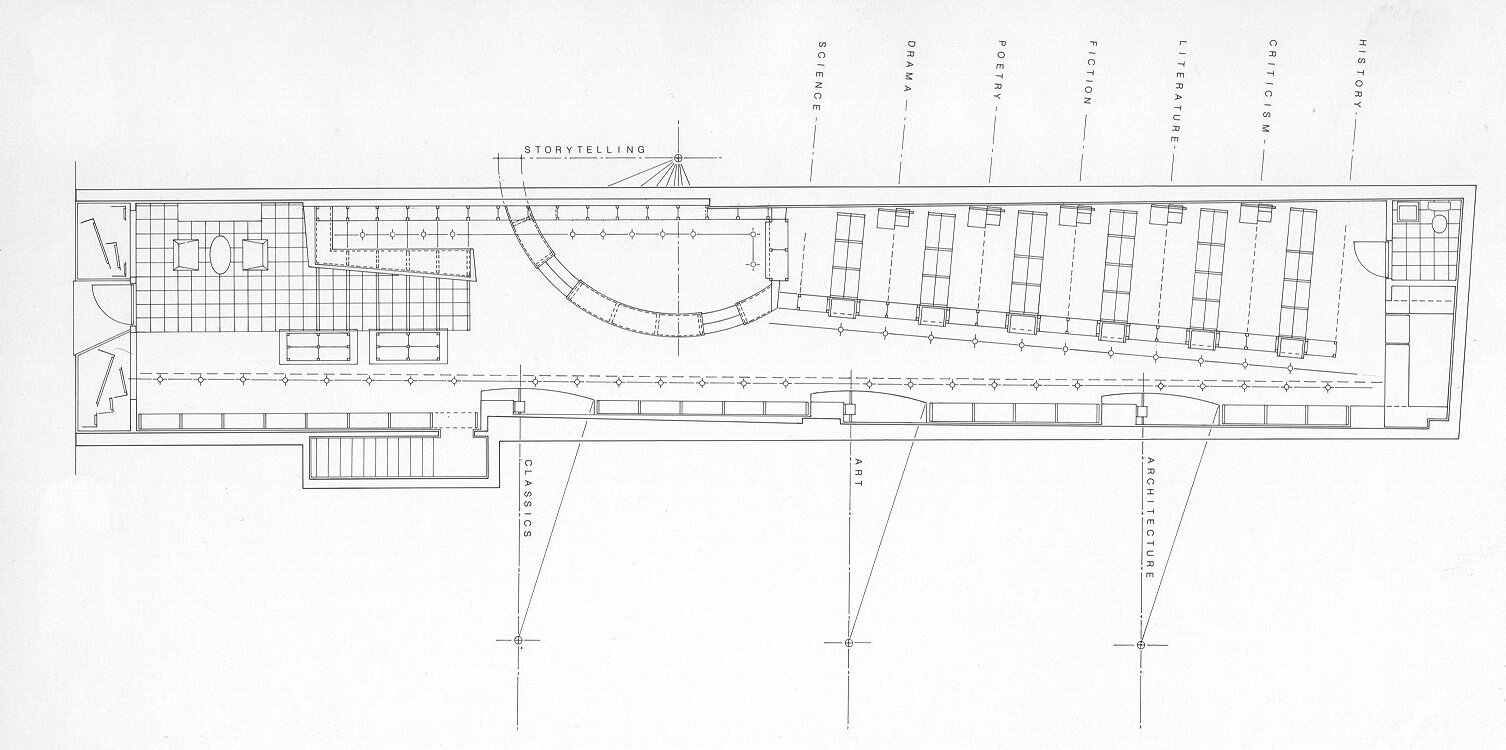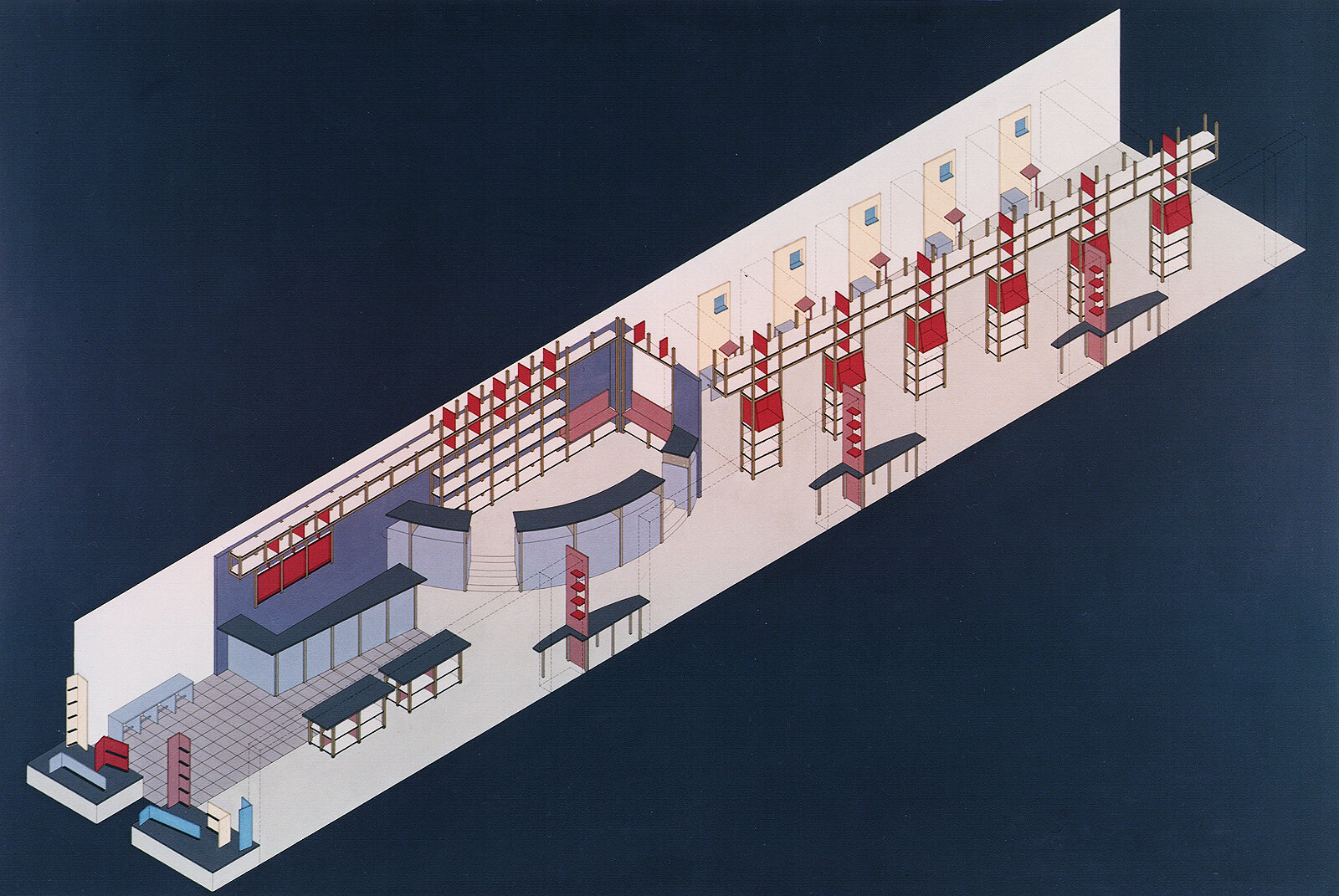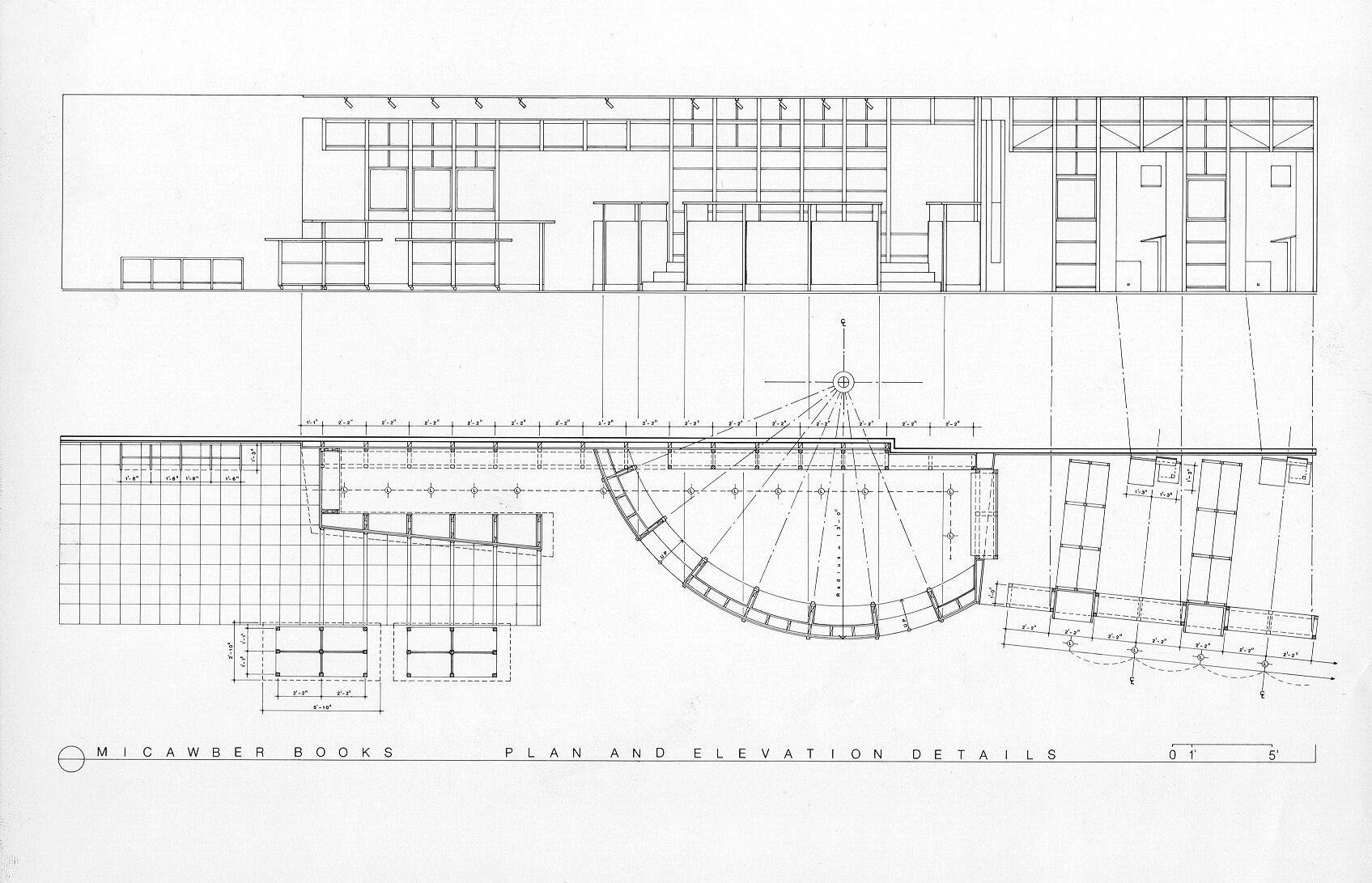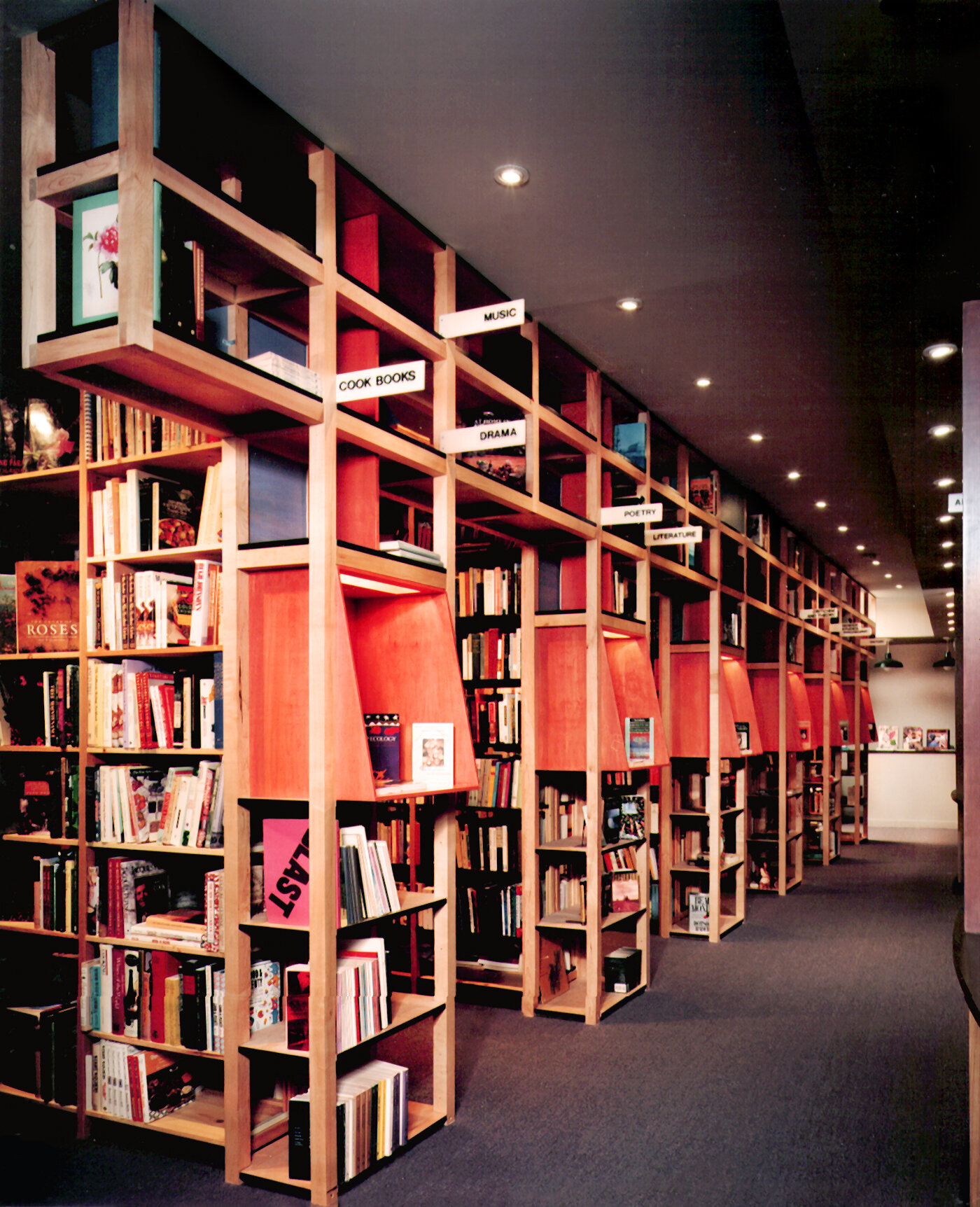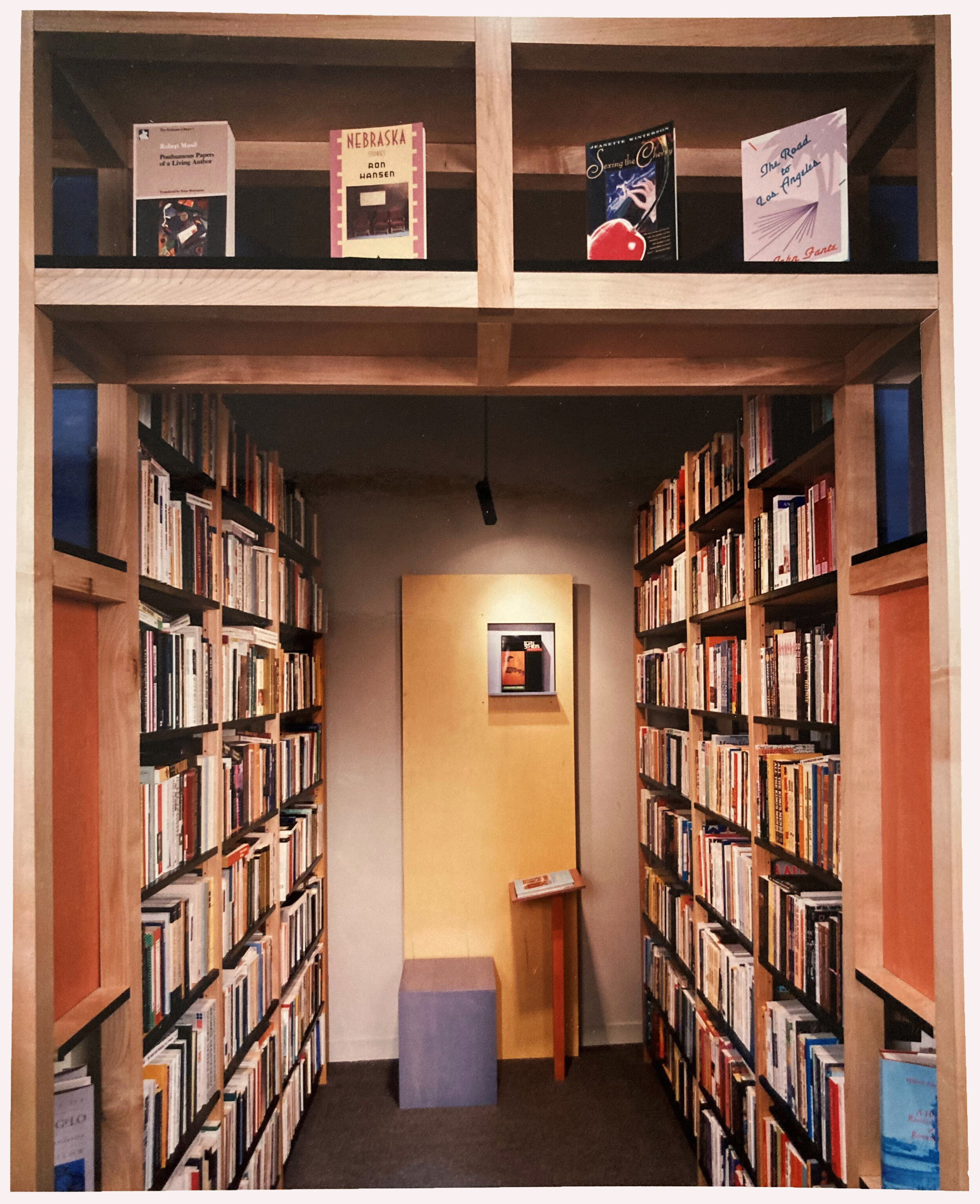Micawber books 1 - princeton nj - 1991
Interior Renovation
This project called for the design of a 1,600 square foot retail space as the new location for an existing bookstore in Princeton, NJ. In addition to various display areas for books, the program required a children’s “reading room” and storytelling area, as well as reading places for individual customers dispersed throughout the store.
Our solution involved the creation of various “rooms” specifically designed for either the public collective activity of storytelling or the private individual world of the reader and book. As the project had a tight budget, we also challenged ourselves to produce a design with no conventional walls, and where every element in the space would be required to hold books. In response, we designed a custom millwork “book wall” that ran the length of the store, emerging from the edges of the space at the front, to become a freestanding facade toward the rear. Inspired in part by farming corn cribs, the book wall was seen as a dynamic element in the space, the perception and presence of which would oscillate between open frame and solid wall as it filled or emptied of books.
The children’s reading room was located on a curved raised platform in the middle of the store with a window seat for storytelling, and a “window” to the space of books beyond. The rear half of the store contained a series of “rooms,” envisioned as private monk’s cells, entered through the book wall along the main axis of the space. Each cell was organized according to subject matter and contained within it a “reading tableau:” a seat, desk and “window” for the individual reader.
