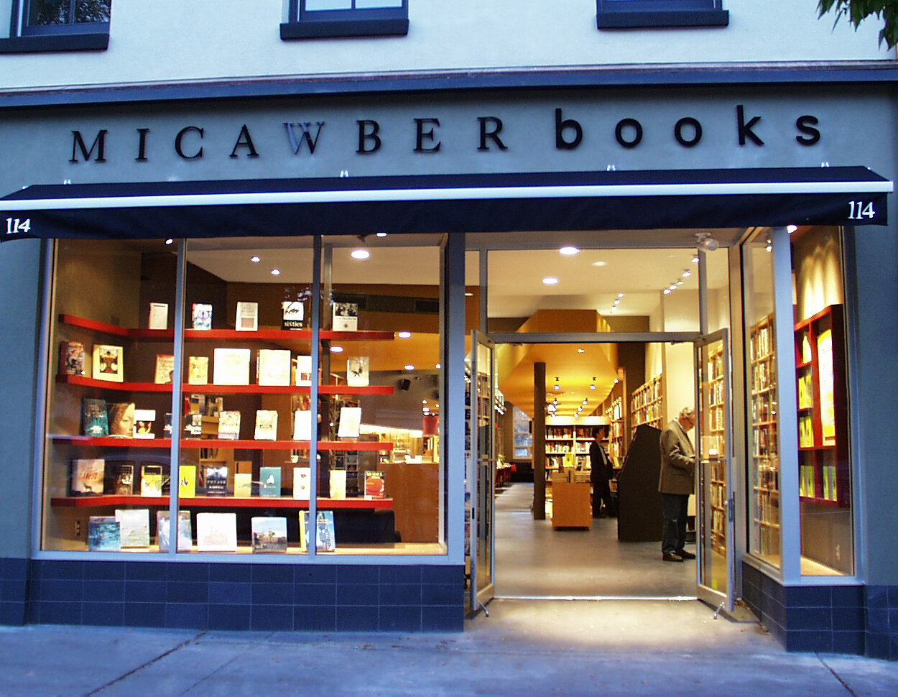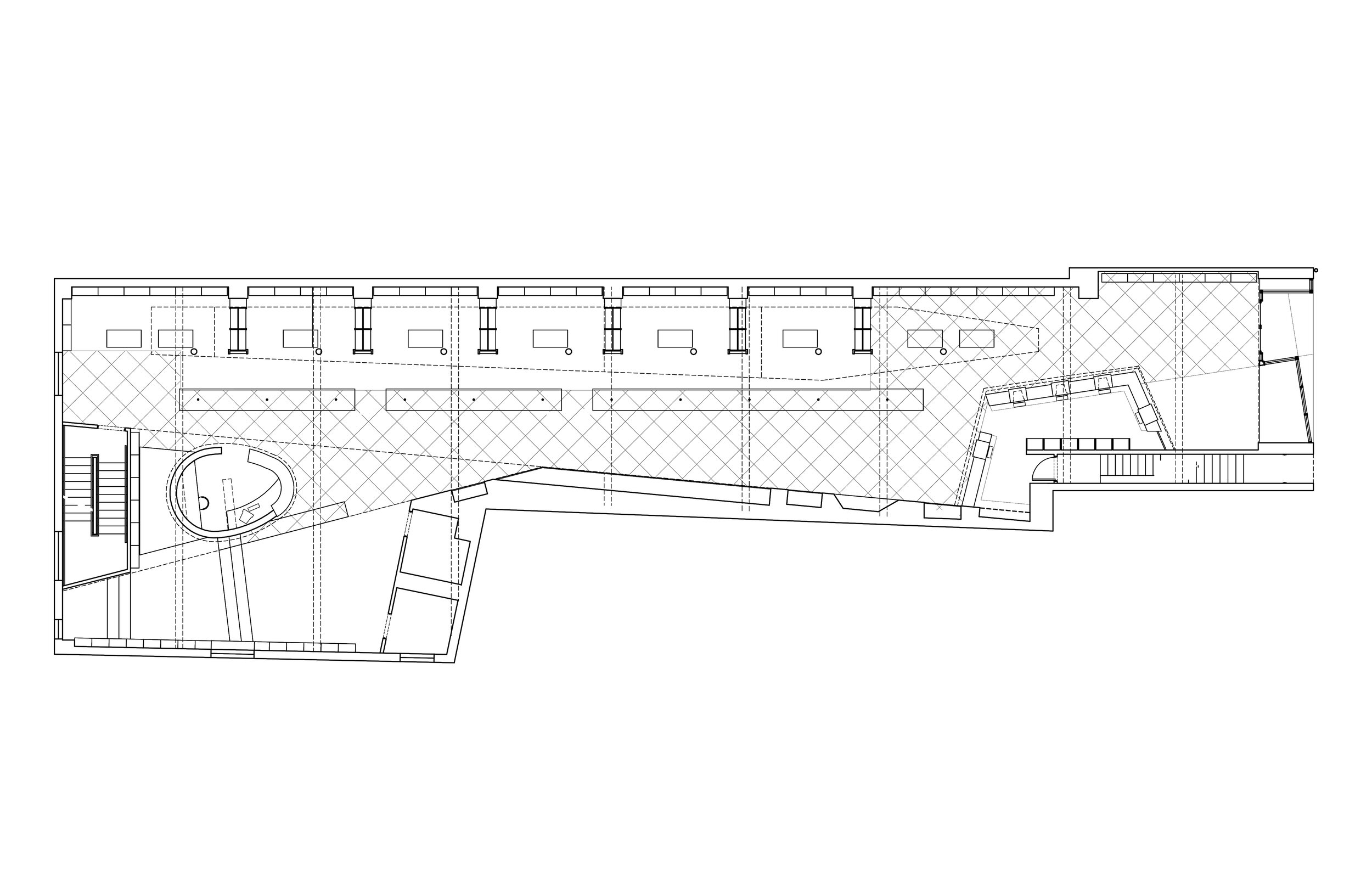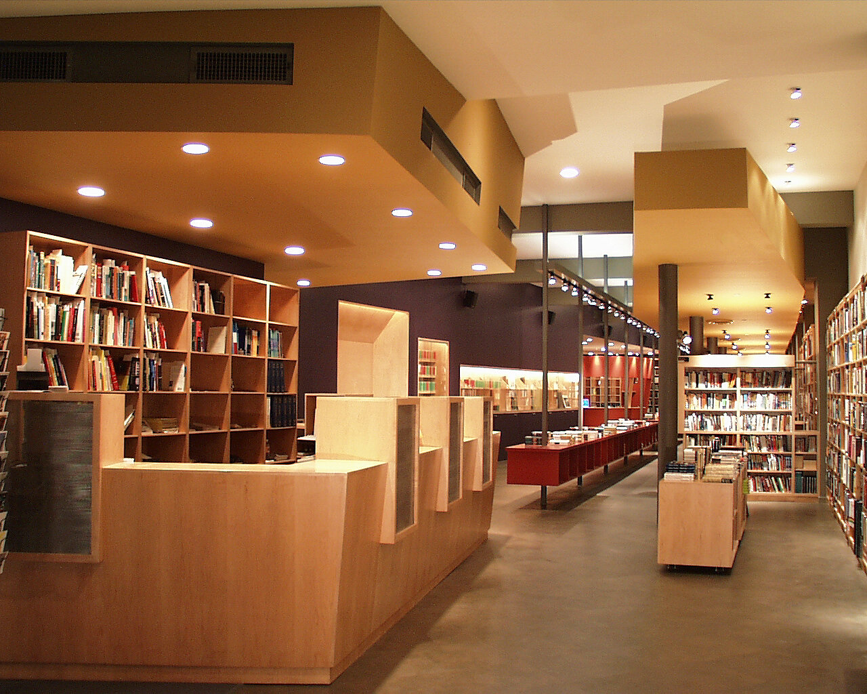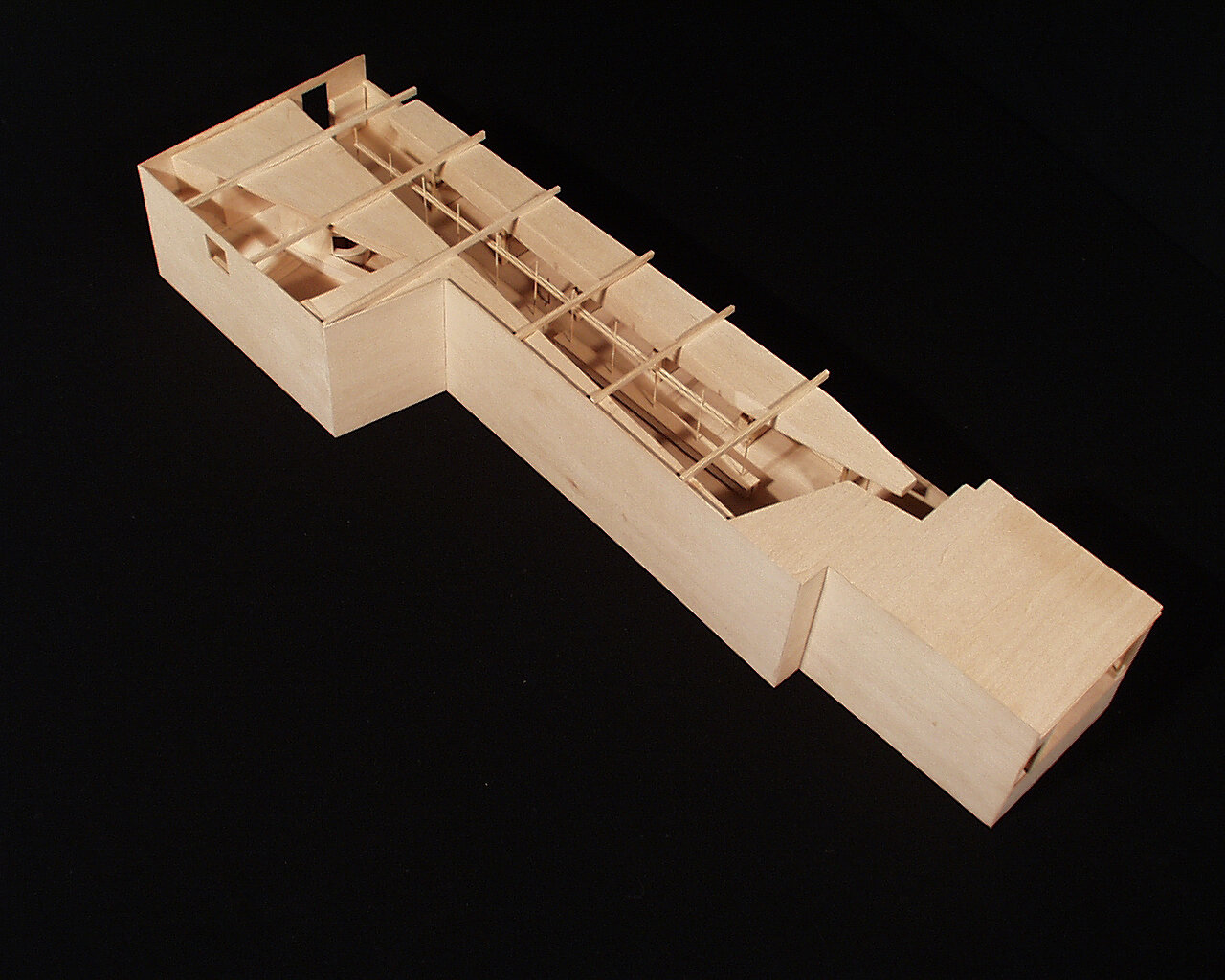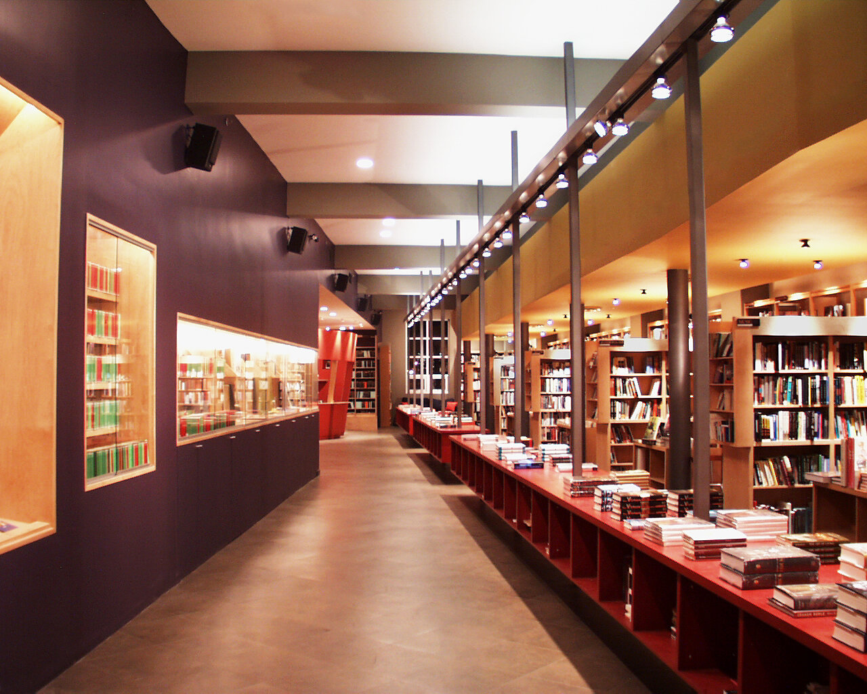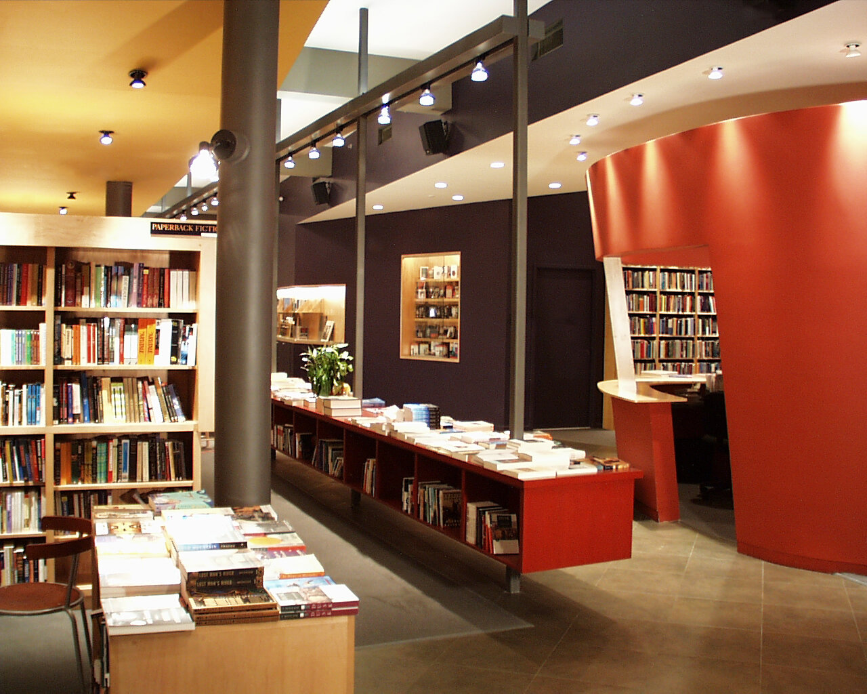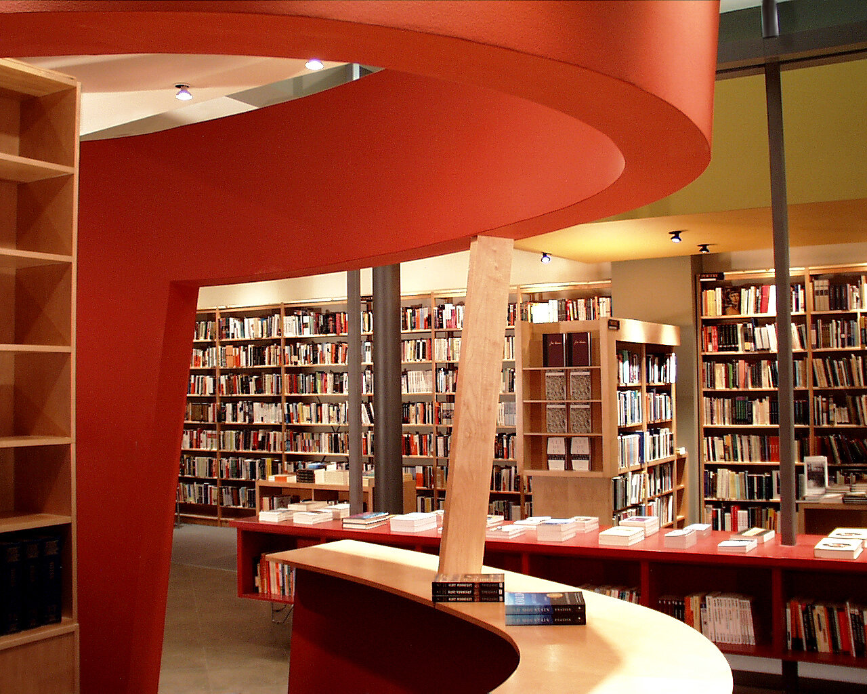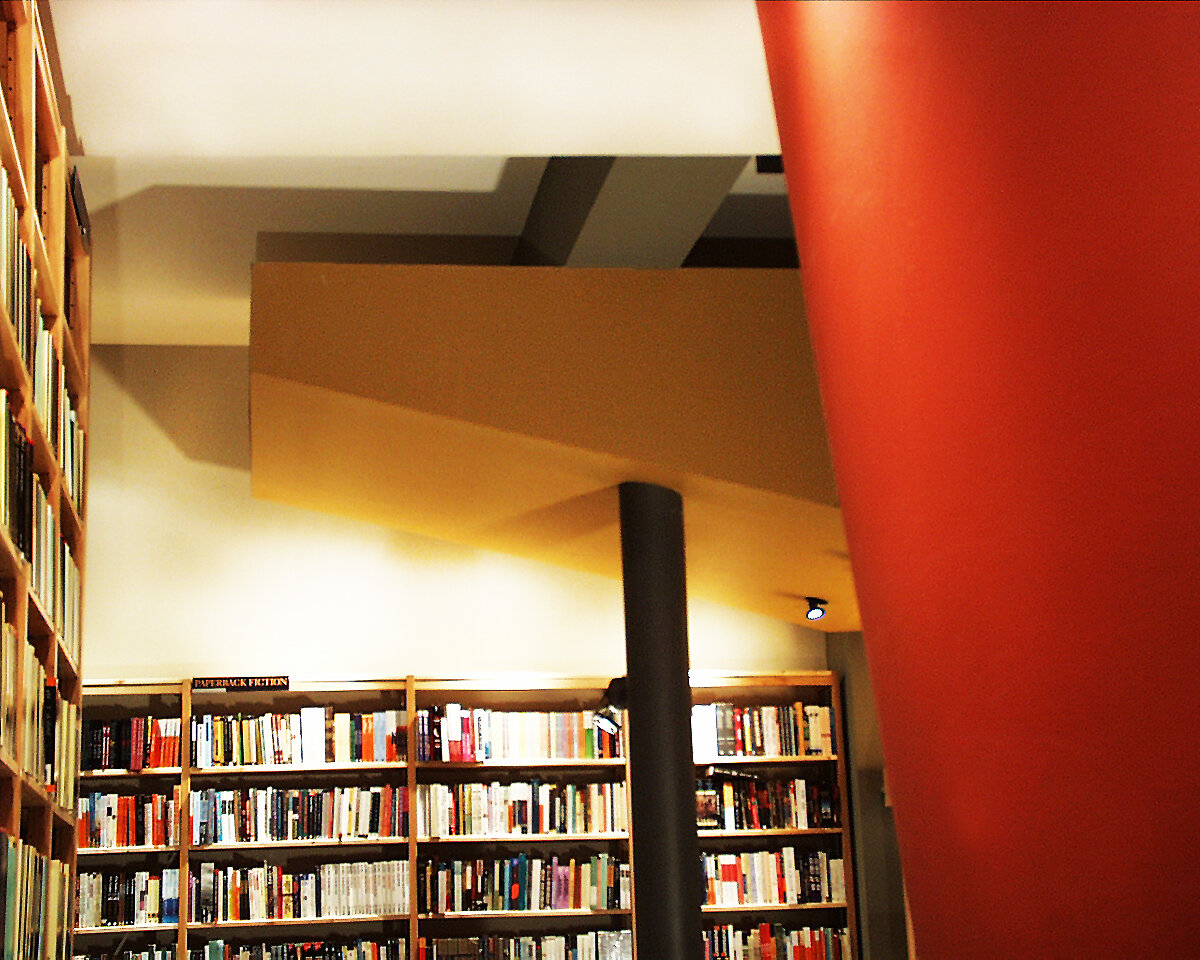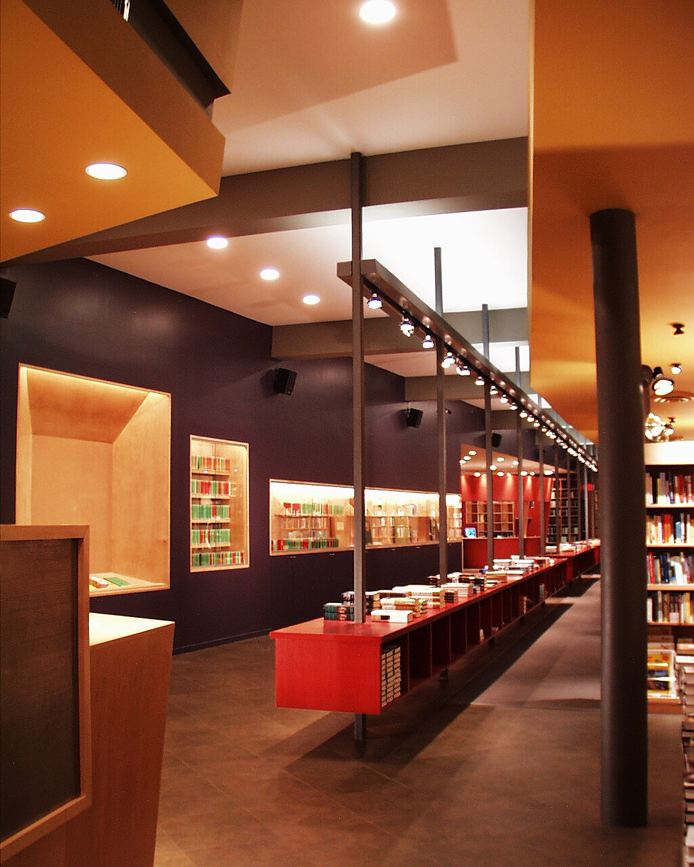Micawber books 2 - princeton nj - 1998
Interior Renovation
This project is for a 4,500 square foot bookstore in a long narrow space along Nassau Street in Princeton, New Jersey. In addition to display space for the books, the program called for a children’s reading area, and an open area to accommodate public readings and special events.
The design process began by focusing on the program and circulation strategies, and by exploring ideas of form and space to shape the interior. With such a narrow site, the expected response might have been to introduce walls running side to side to break up the store’s length. However, we chose a strategy that embraced the peculiarities of the site, developing a design that intentionally heightened the perceived depth of the space by introducing linear elements that ran from the front to the rear of the store. One of these elements, a golden soffit “cloud” also provided space for HVAC duct work and task lighting. Another element, a custom millwork display table, ran the length of the store allowing for the preferred book display orientation with covers face up. As a visual lure toward the rear of the store, a red “egg” holding an office was used to define a split in the plan with book display continuing on one side, and the children’s & special events areas to the other. Finally, a large window was opened at the rear of the store, positioned to allow views completely through the site from the front entry.
