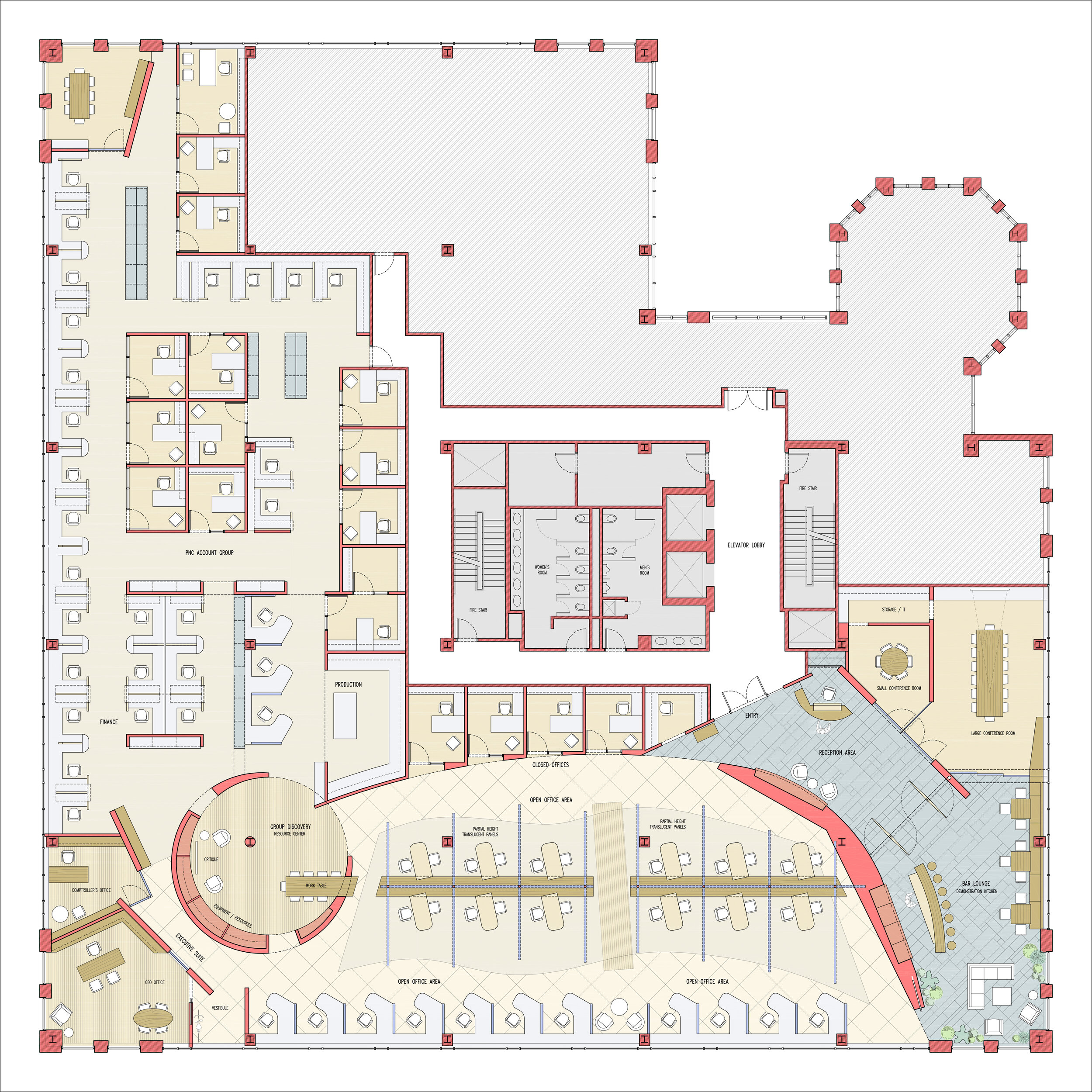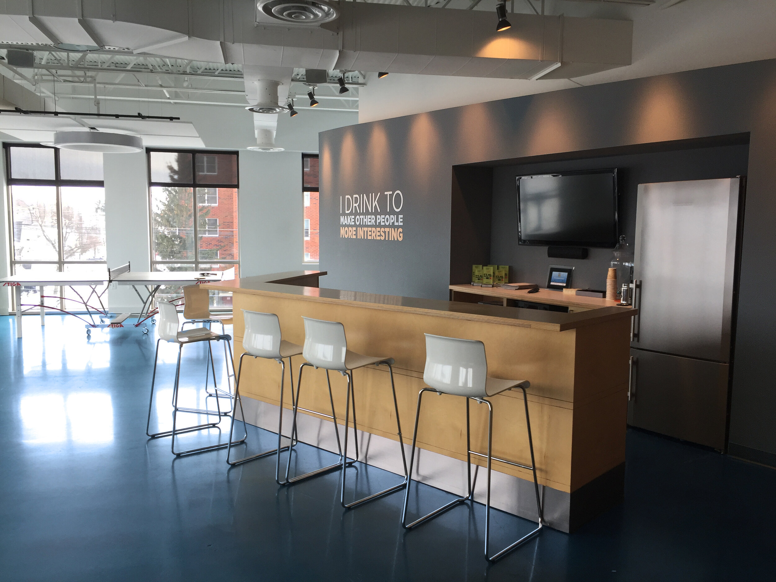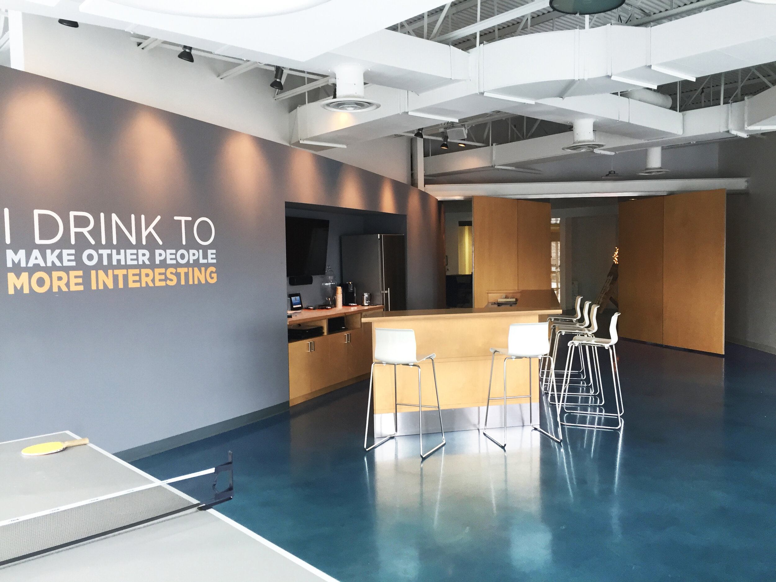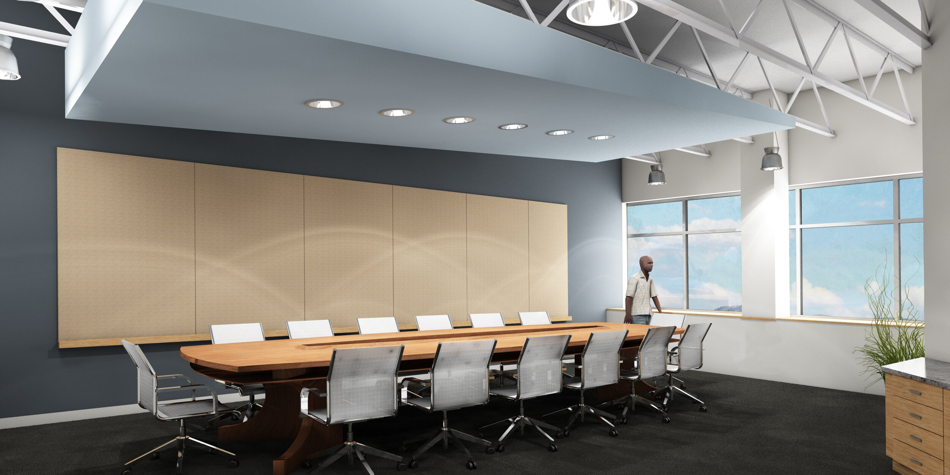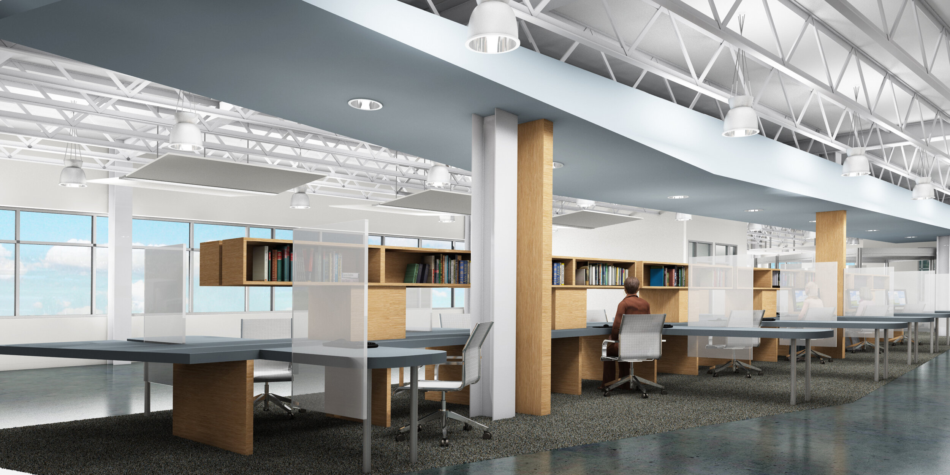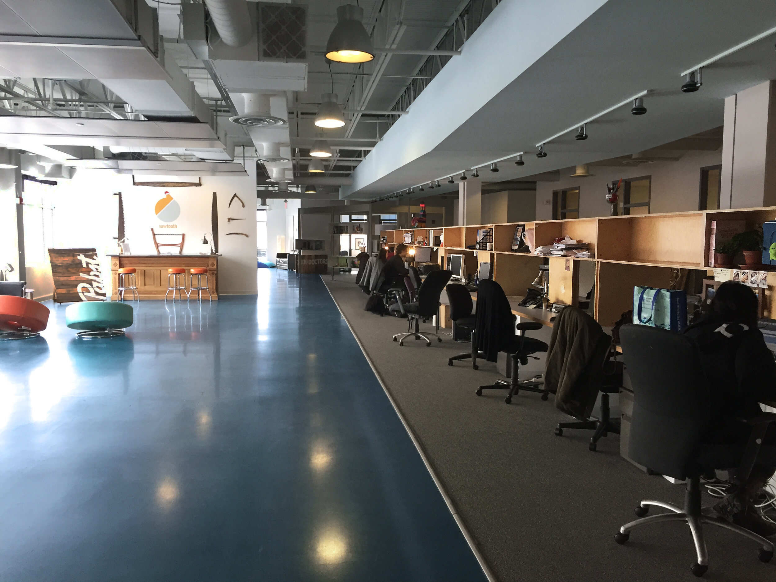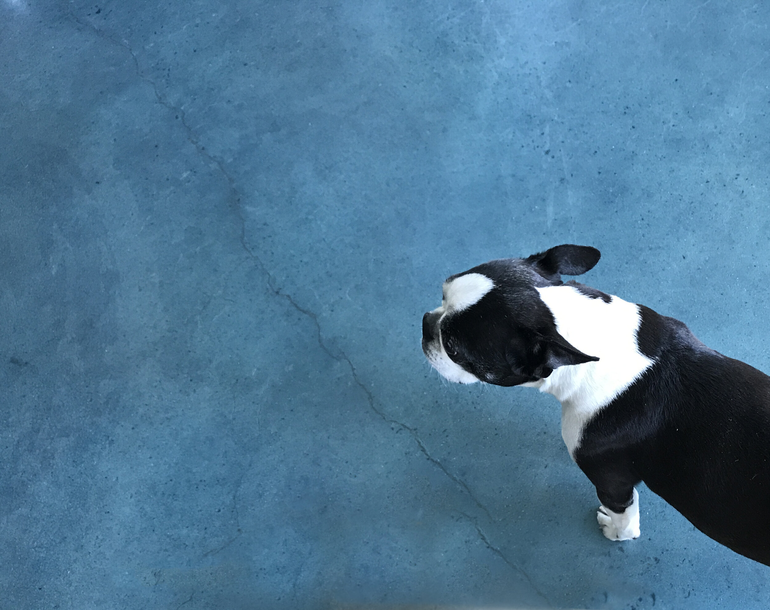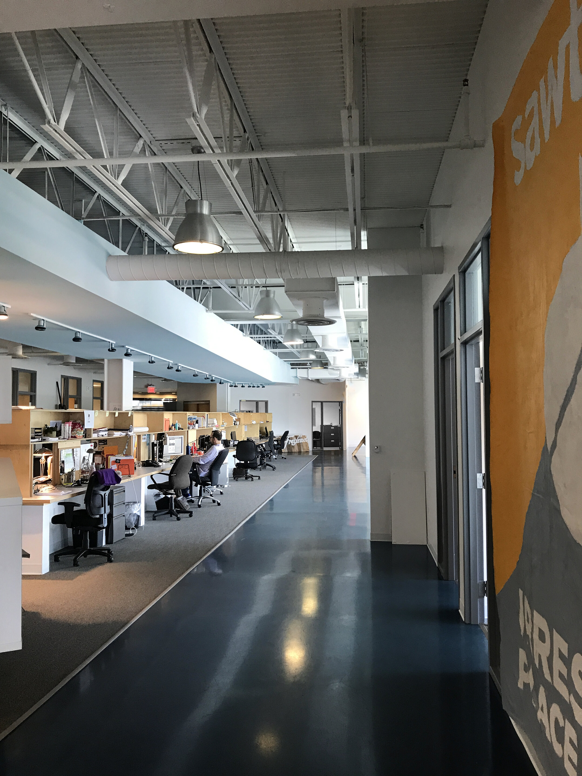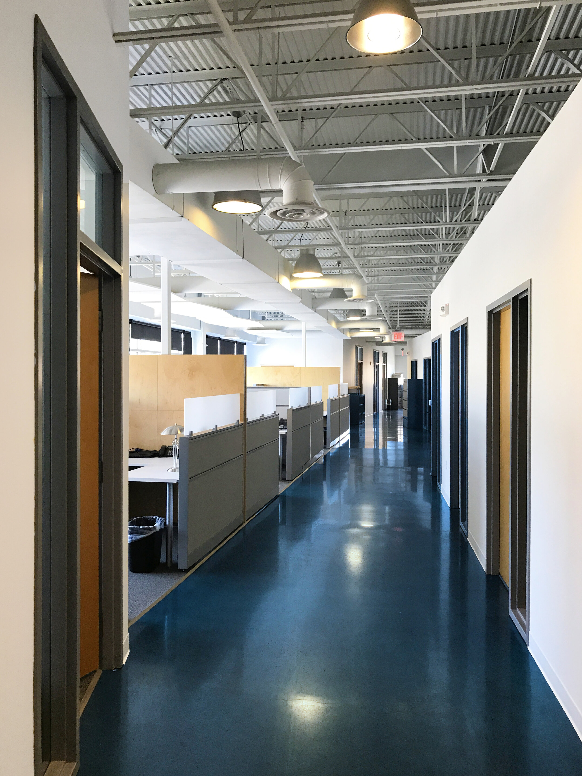THE Sawtooth GROUP - red bank nj - 2012
Interior Renovation, Space Planning
Custom Millwork & Furniture
This project involves the design of a 16,000 sq. ft. office space for the Sawtooth Group advertising agency which specialized in work for food industry clients. The site for the project is in a typical nondescript five story office building in Red Bank NJ. In contrast to their project site, our clients advertising work is nontraditional, fresh and creative. Part of their creativity developed from their office structure that encouraged open, flexible group collaboration. They wanted an architectural design that embraced their creative and collaborative ideals, and though some of the program requirements were typical for office layouts, some were atypical to say the least. A display kitchen, bar & lounge, play space (ping pong, etc.) and a Group Discovery area were to feature prominently in the work.
Our design began by transforming the existing office space with the removal of the typical hung ceilings and carpeted floor. The exposed structure, roof deck above, mechanical ducts and plumbing lines were then painted white. A topping slab of bright blue stained concrete covered the existing office floor slab. Together, these created a new “shell” for the work. Much of the program elements were made of custom millwork inserted into the space. A curved part height wall defined the entry area and bar. A long custom designed work table provided flexible space for the creative department designers. Spatial definition was provided by pale blue soffit “clouds” that were hung from the exposed structure above and held task lighting and duct work. Finally, the corners of the plan became lounge space for shared collaborative work.
