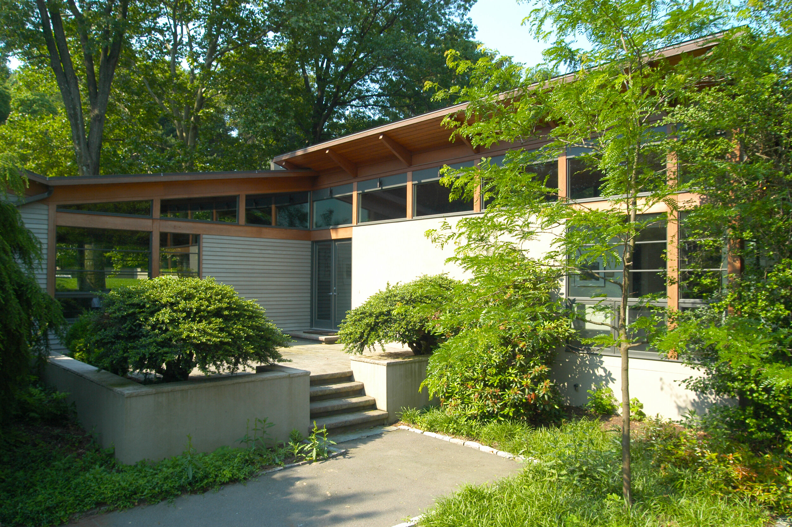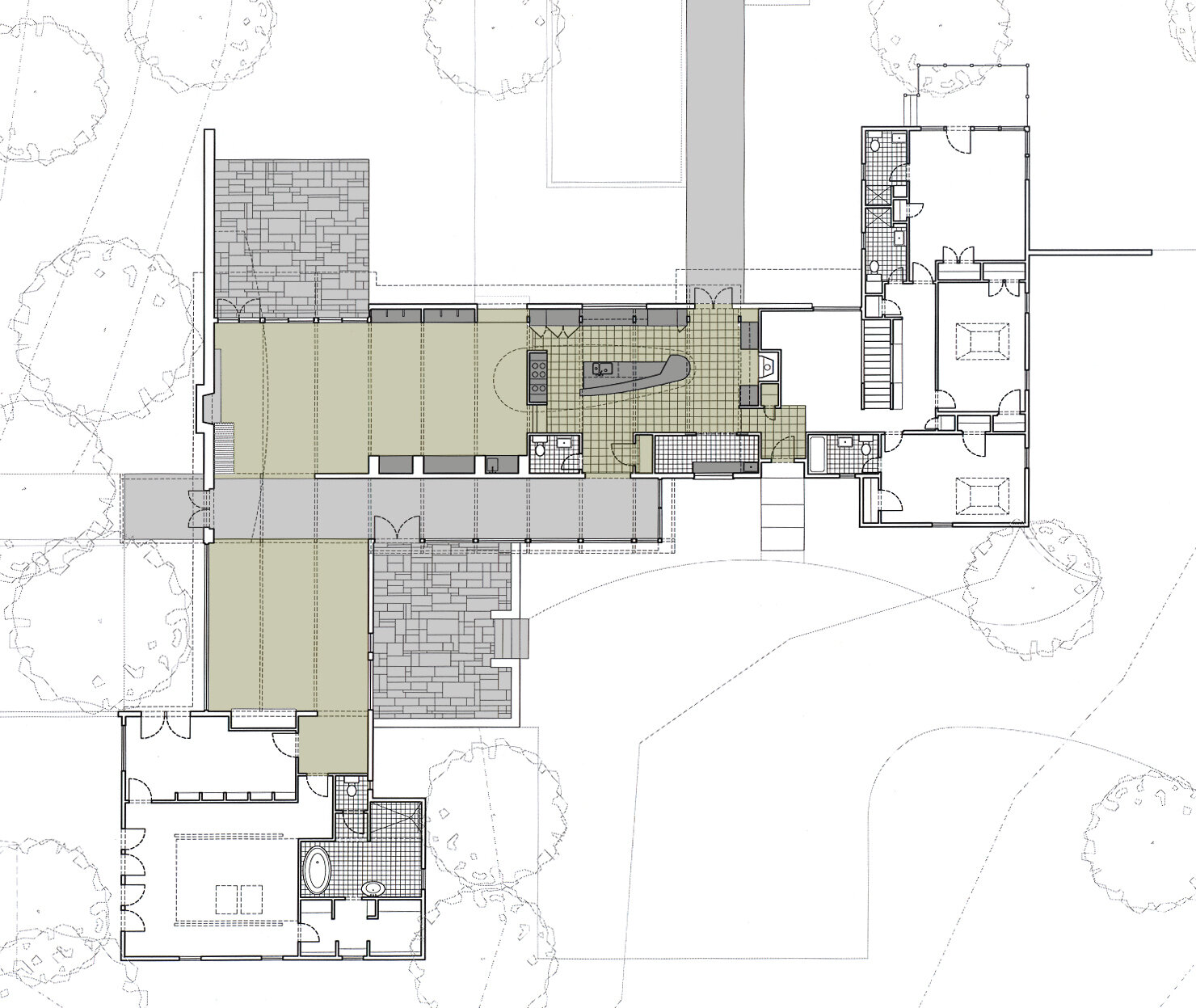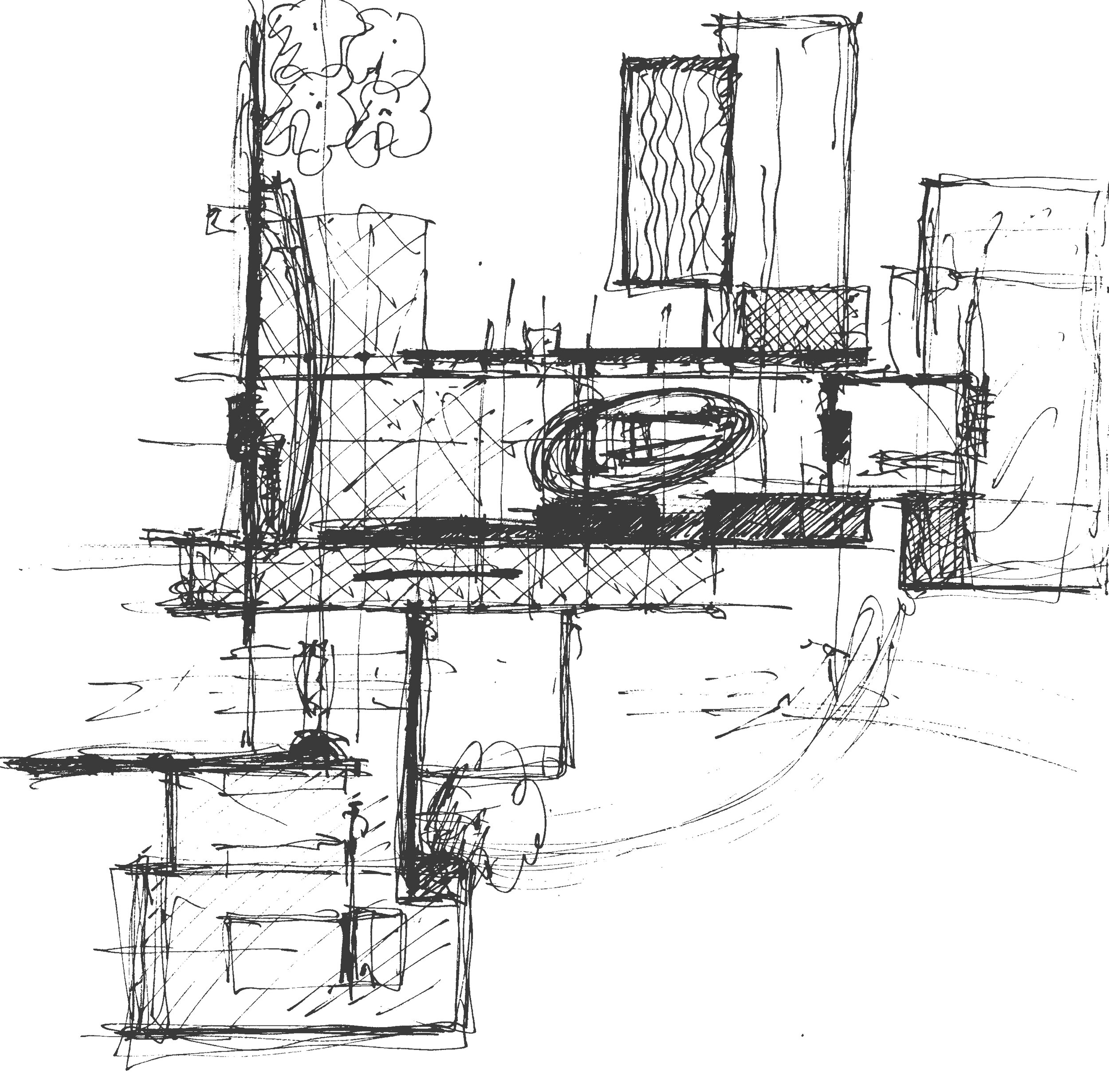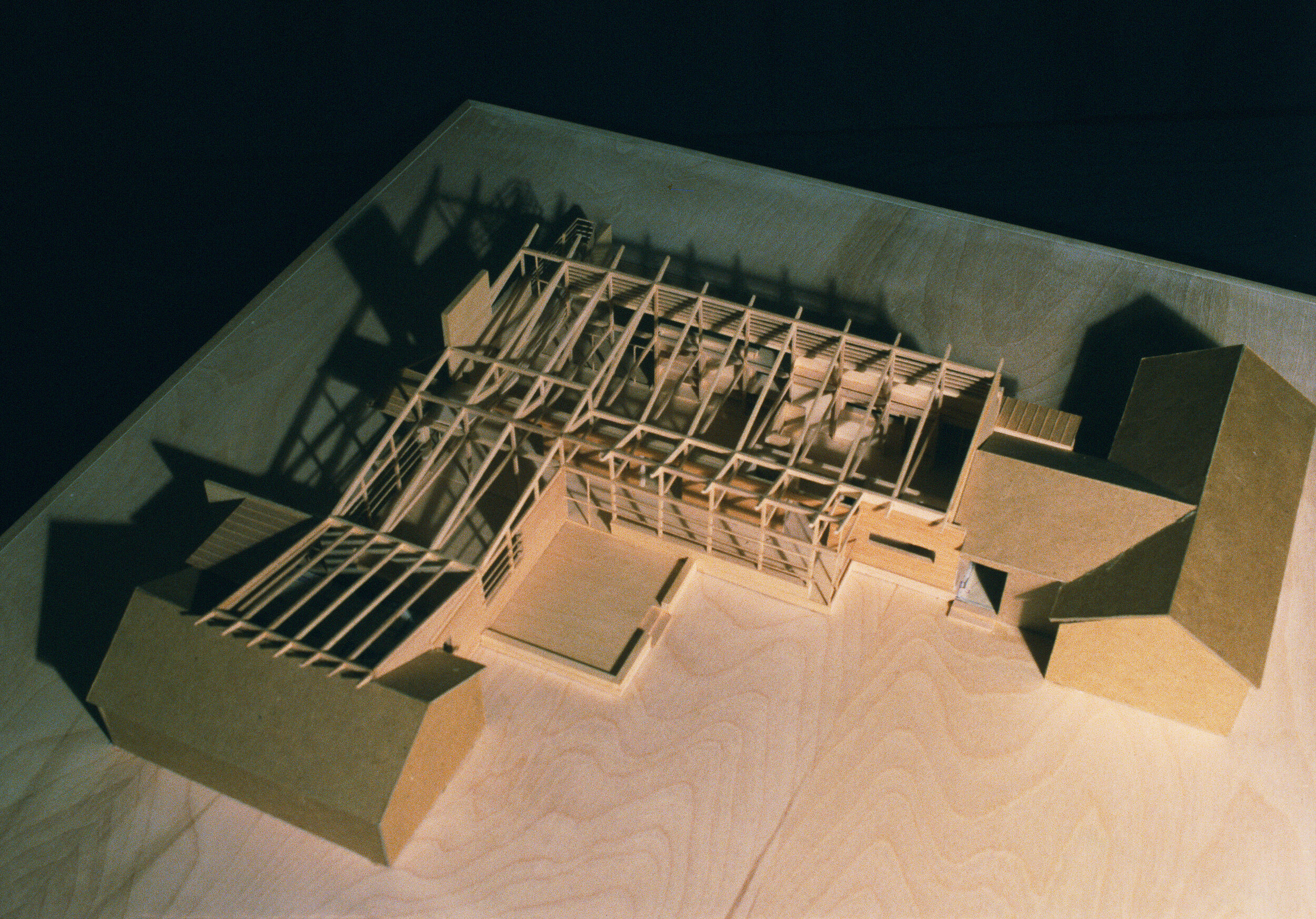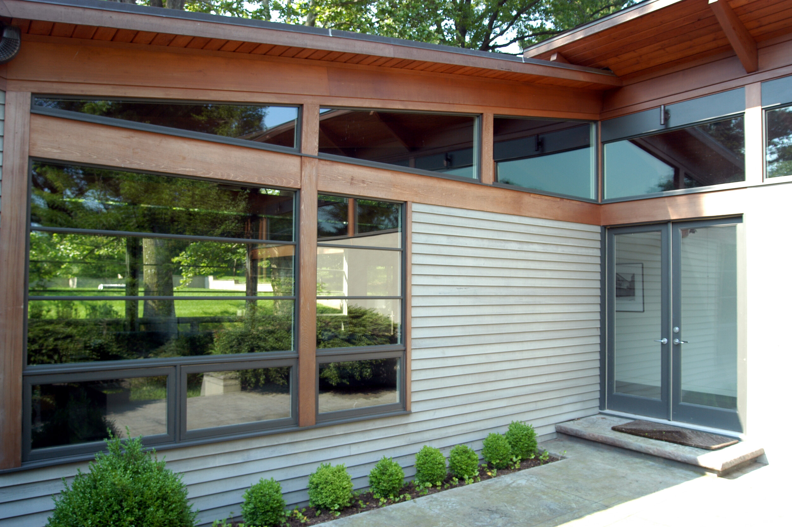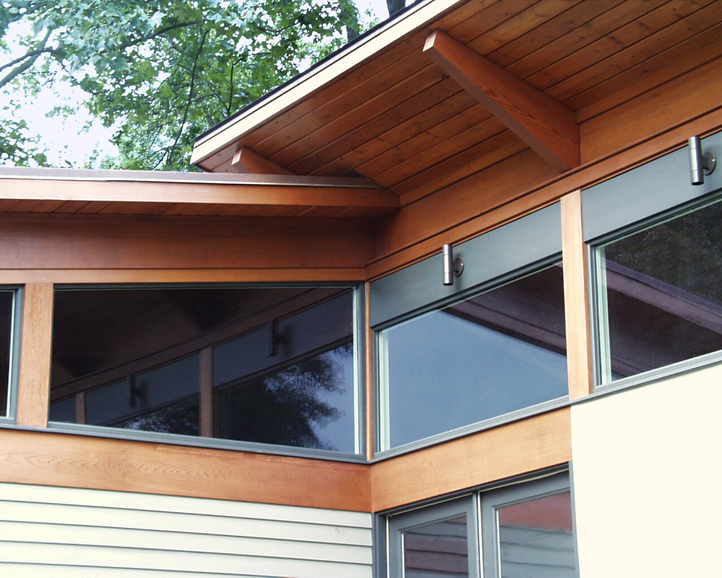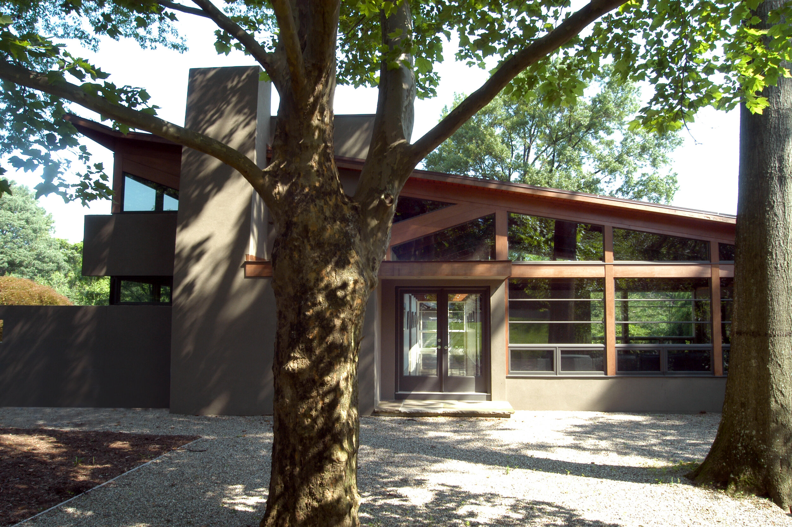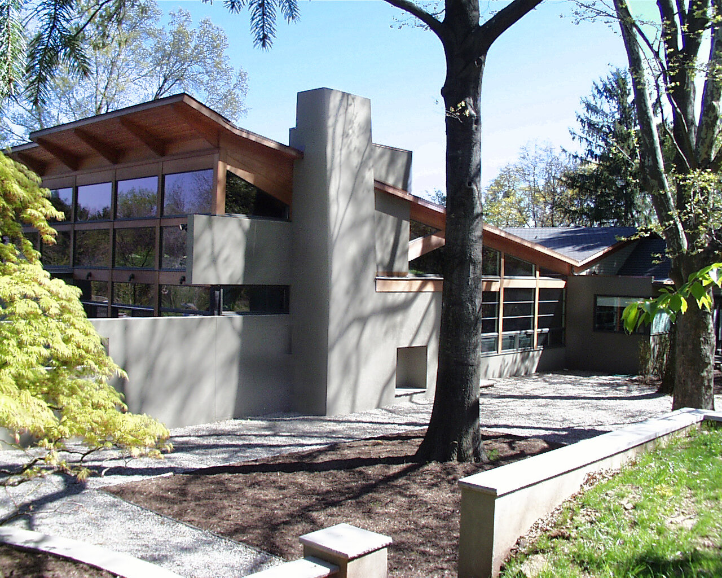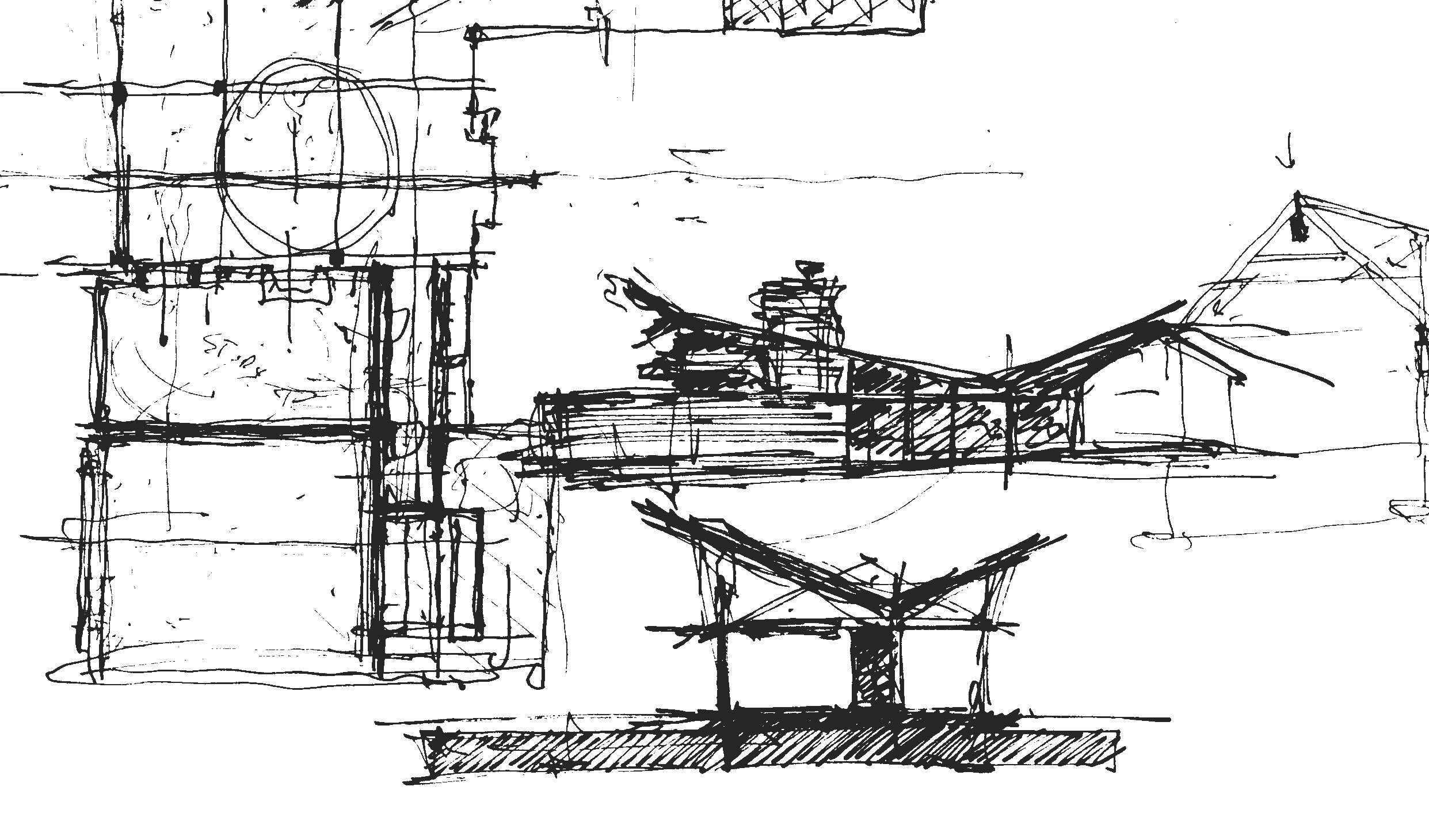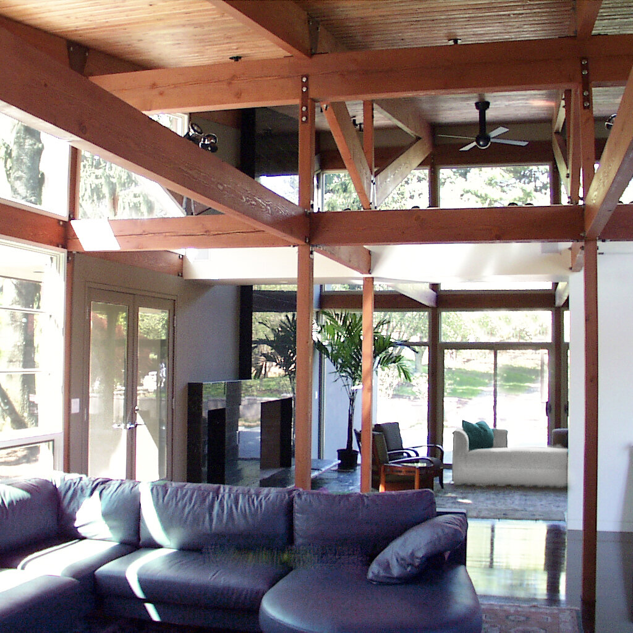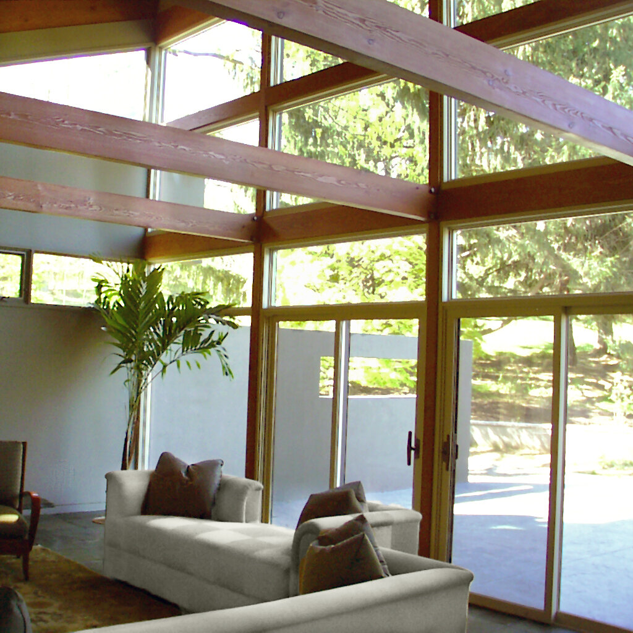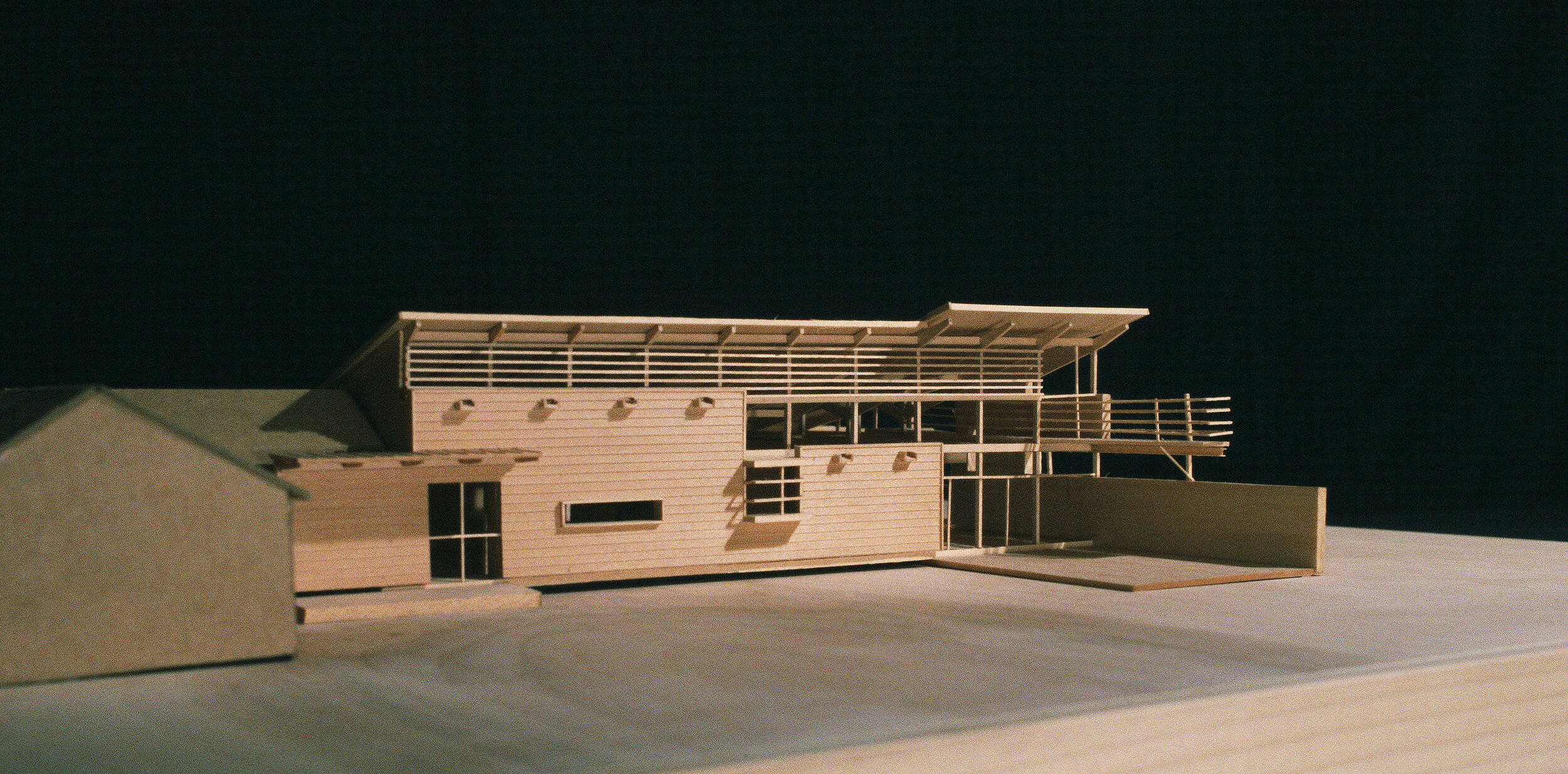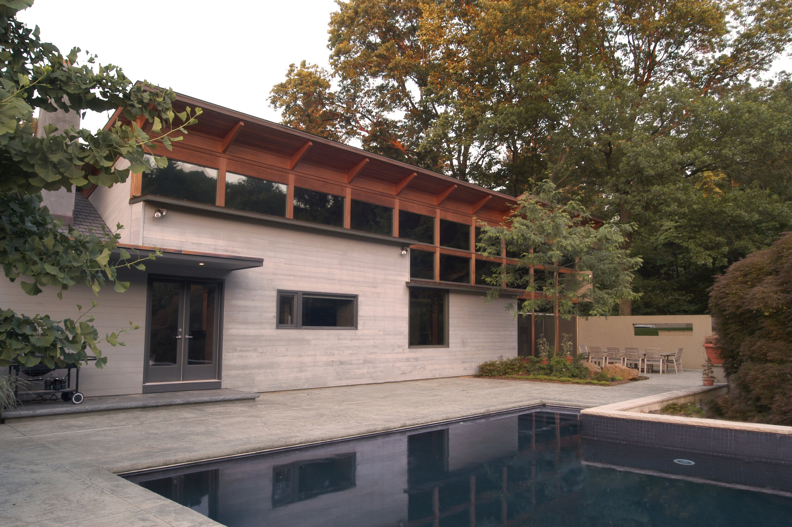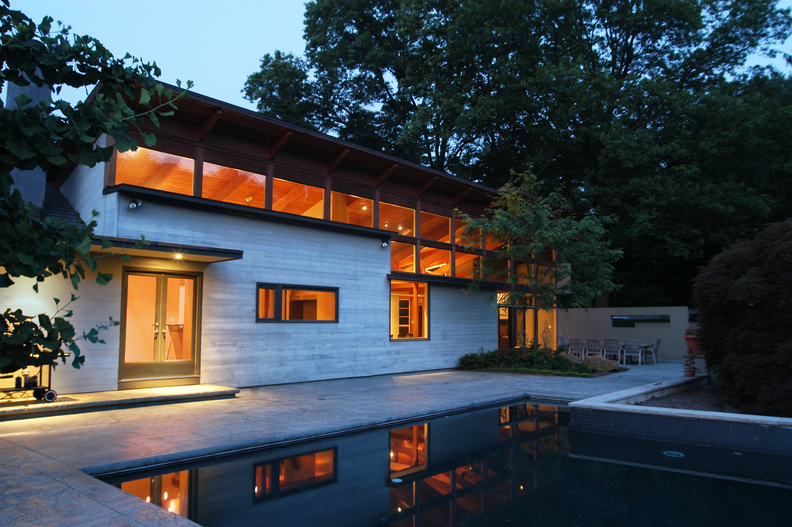butterfly house - 1991
addition & interior renovation
Princeton, New Jersey
This project called for a renovation and re-design of a 4,500 square foot house located on a 5-acre lot in Princeton, New Jersey. The existing structure was a sprawling 1950’s ranch house with numerous subsequent additions resulting in a confused L-shaped plan with little spatial or visual relationship to the site.
The program called for the demolition of the center of the house and the design of a new “open” living space that united the remaining renovated end wings with each other and the site. A butterfly roof was used to integrate the existing gabled house masses into the new scheme while the design of three distinct wall planes of natural materials reinforced the connection between the interior and exterior areas of the house and the site.
