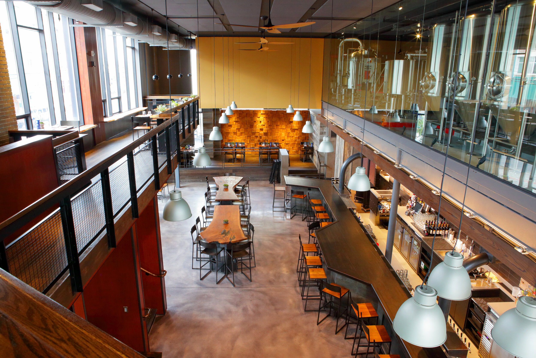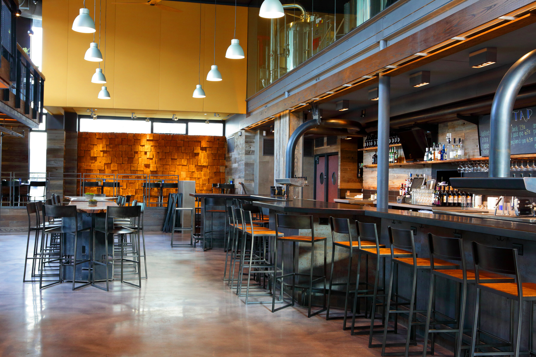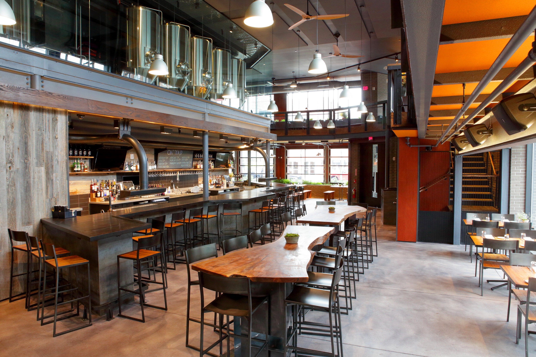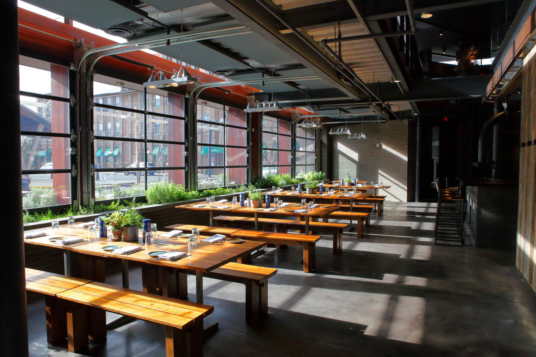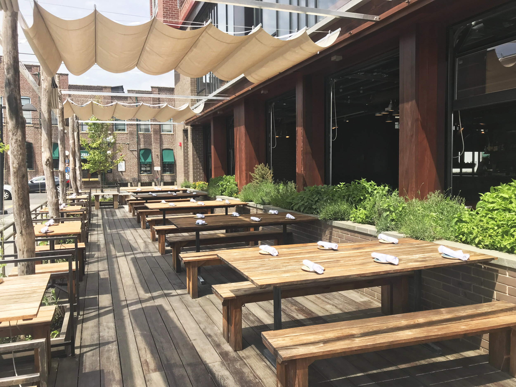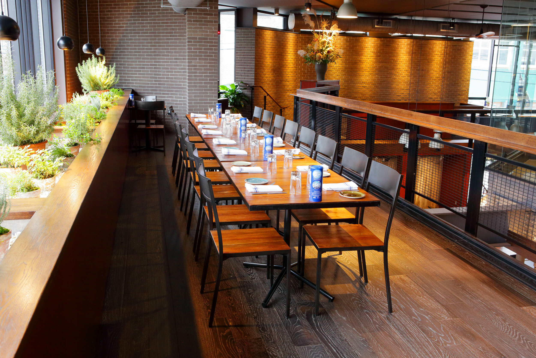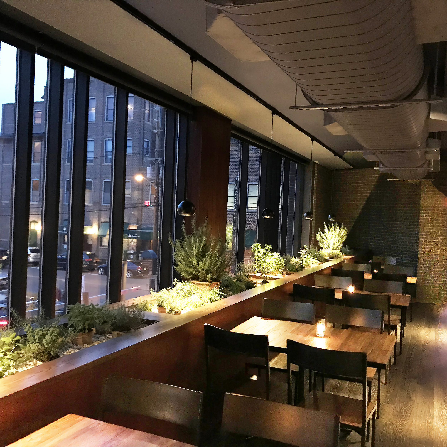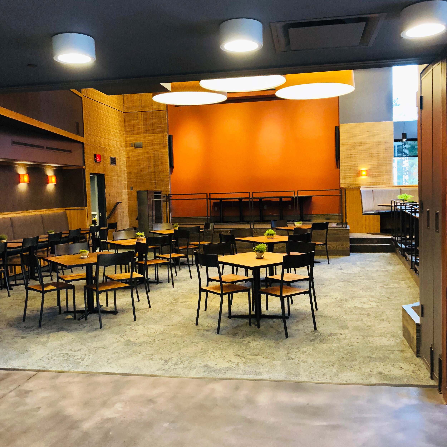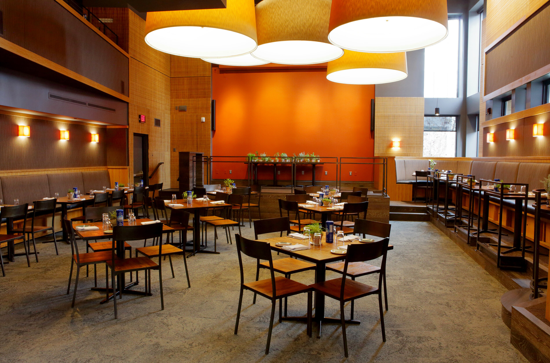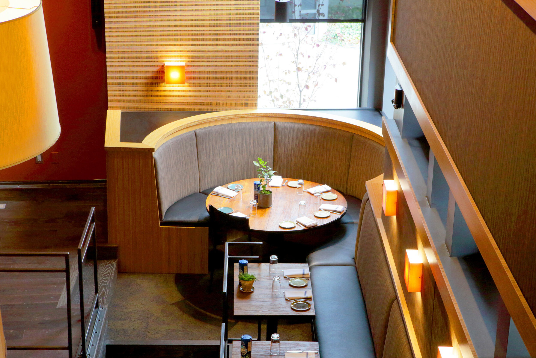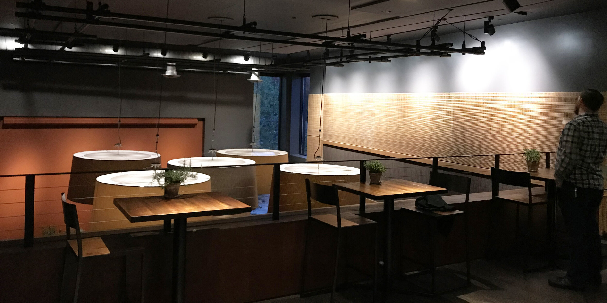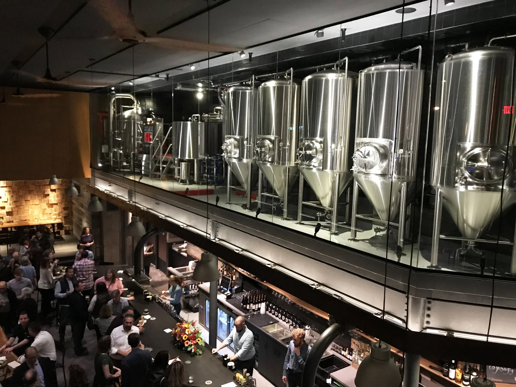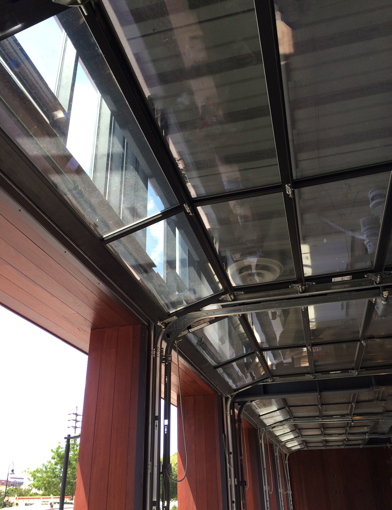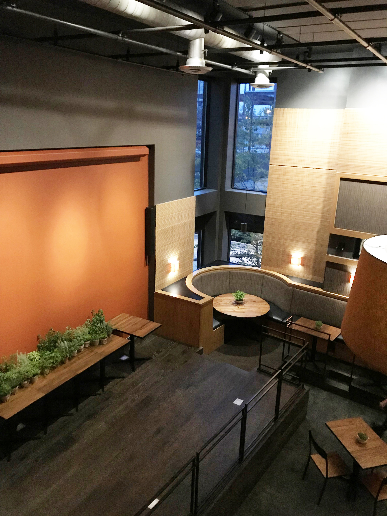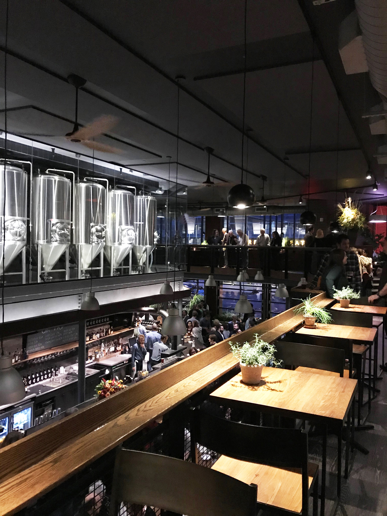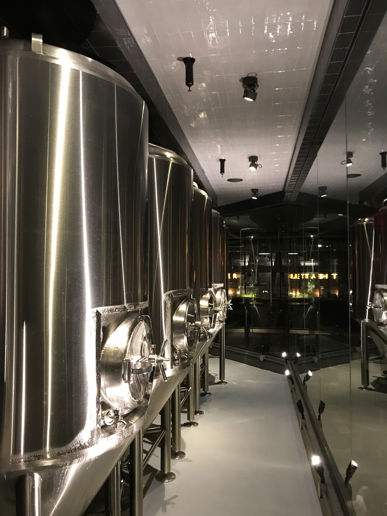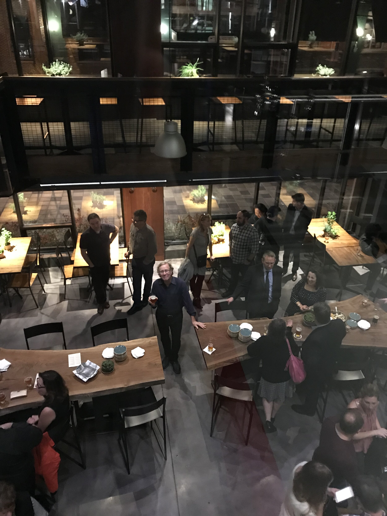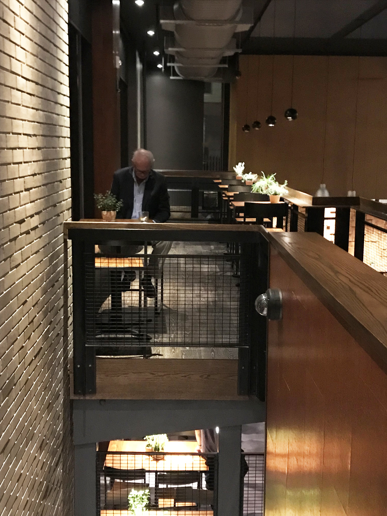Triumph BrewING COMPANY- Red Bank NJ - 2019
Architecture & Interior Design
Millwork & furniture
This project involved the design of a new 12,000 sq. ft. restaurant and brewpub in Red Bank NJ for the Triumph Brewing Company. The project site is on the west side of town, an area that historically was the location for warehousing and manufacturing facilities. This area of Red Bank is currently being redeveloped. The location of this project is the lower 2 floors of a new 5 story residential building. The space available for Triumph has an “L” shaped footprint fronting on West Front Street and Edmond Wilson Blvd.
For this project, Triumph wanted to continue their strategy of featuring the brewery as an important visual element in the space. The interior design strategy developed from the decision to enter the restaurant diagonally at the corner of the “L”. Upon entry, the stainless steel tanks of the brewery are prominently displayed on a mezzanine above the bar, with both the bar and brewery wrapping the corner and extending along both legs of the plan. The industrial character of the brewery equipment and the historic urban setting surrounding the project influenced the choice of materials used in the design. Steel & glass garage doors open along the south facade connecting the interior space to an outdoor dining patio. Concrete floors and exposed mechanical systems continue the industrial theme. The use of brick walls on the interior and recycled wood at the back bar reference the historic context of the site.
The program also called for a dining space that could be used for private functions and special events. In contrast to the main bar areas, this room is finished in a more visually rich manner with a carpeted floor, and fabric & wood wall paneling. The distinction continues in the design of custom furniture for both spaces. Rough cut wood and steel tables are used in the main bar contrasting with the finished wood, leather and fabric banquettes that line the walls of the events room.
