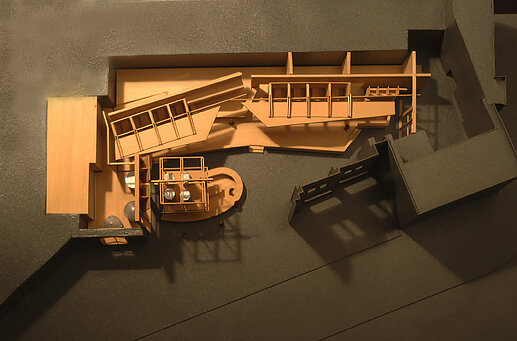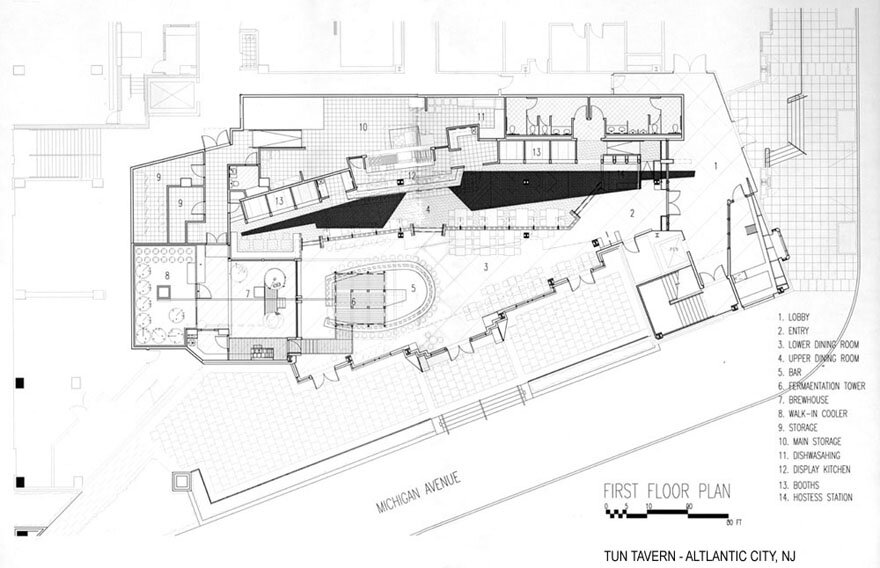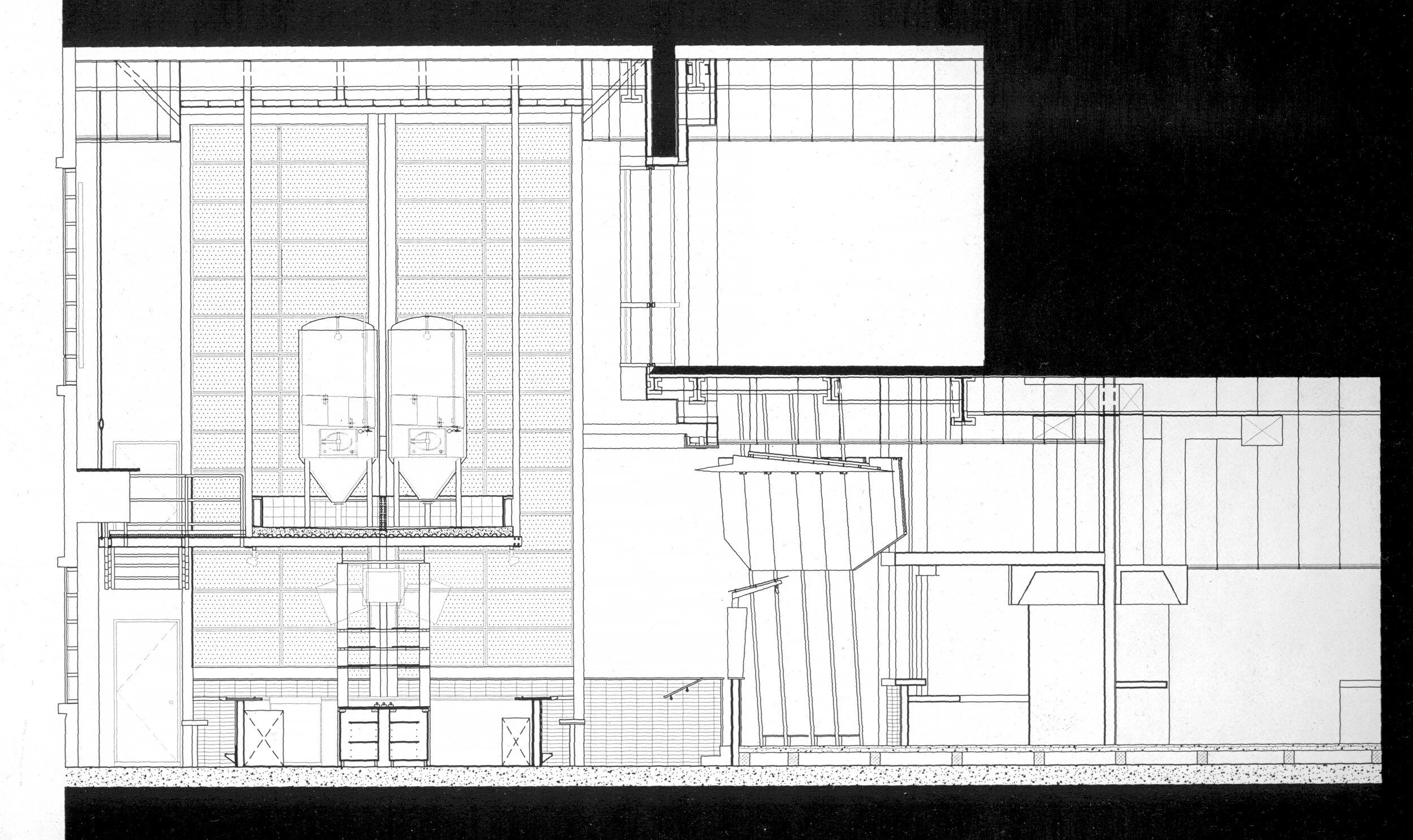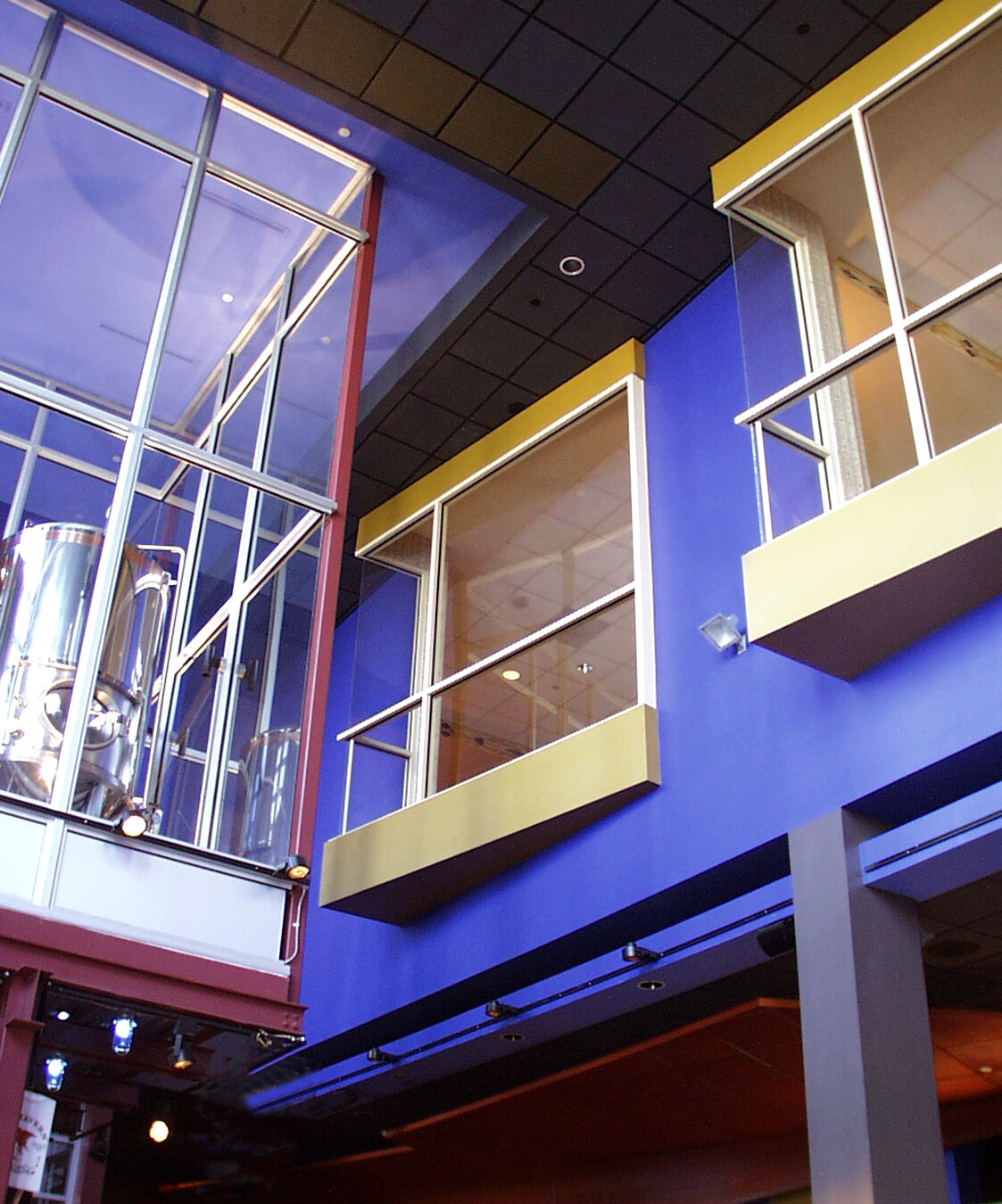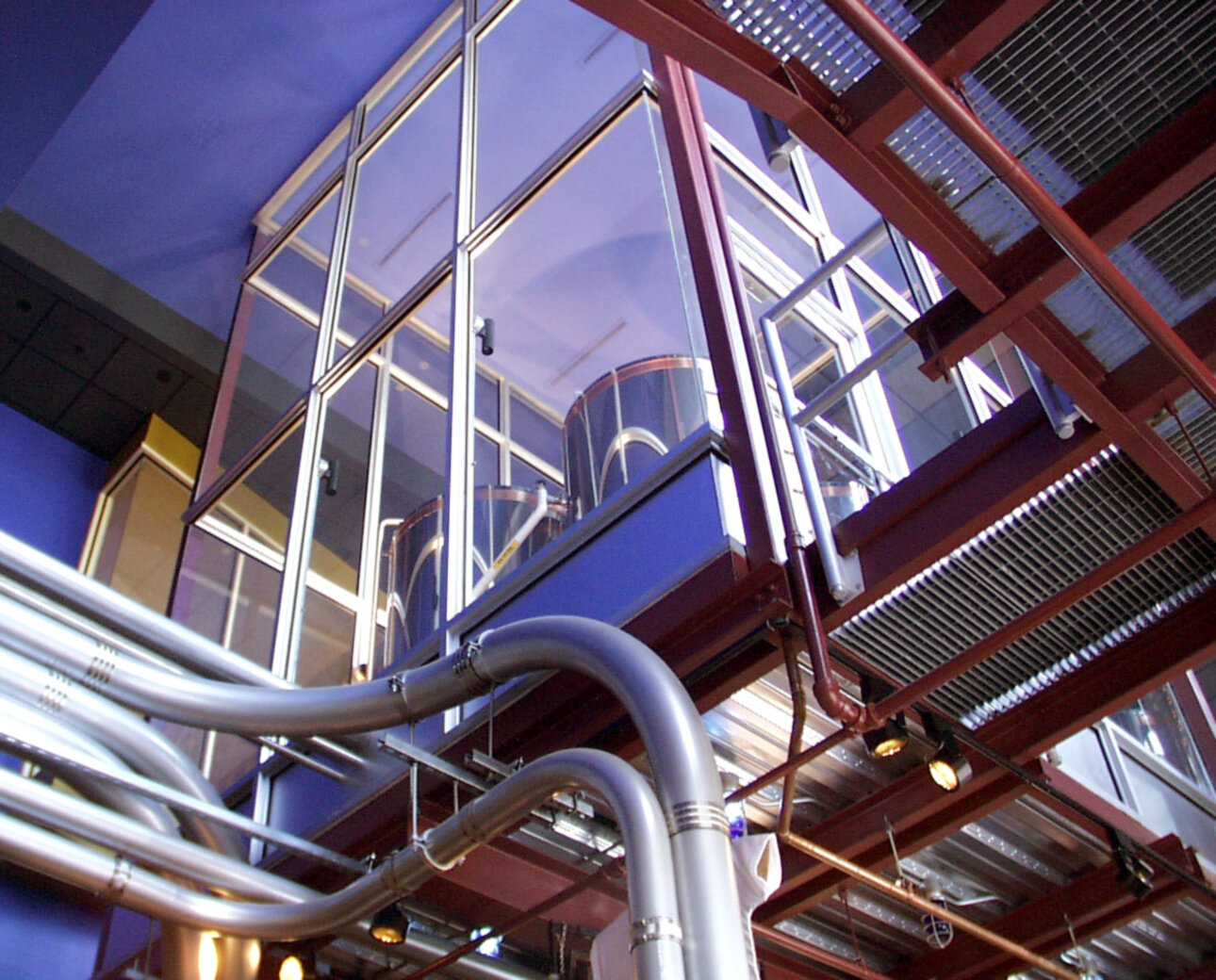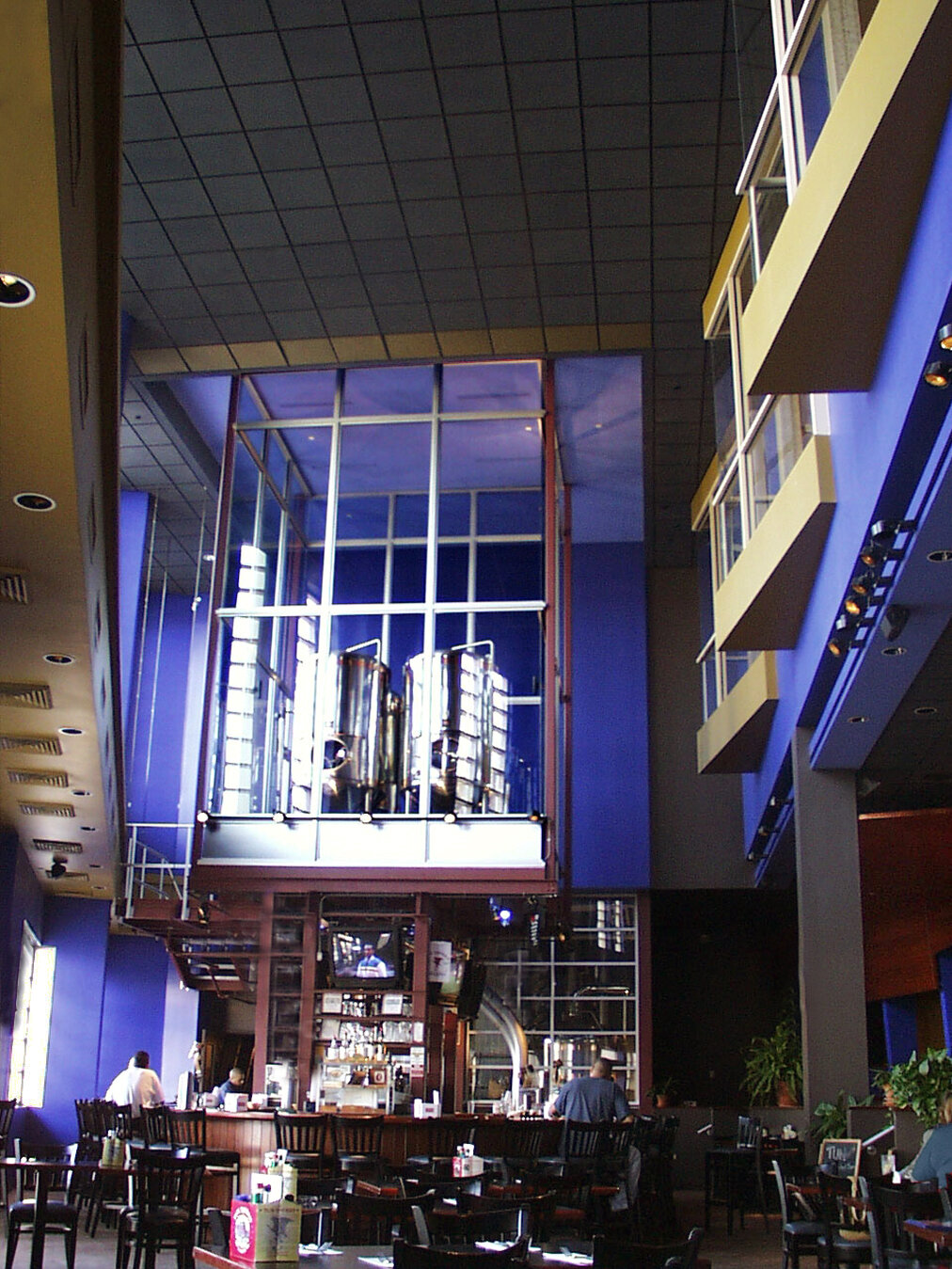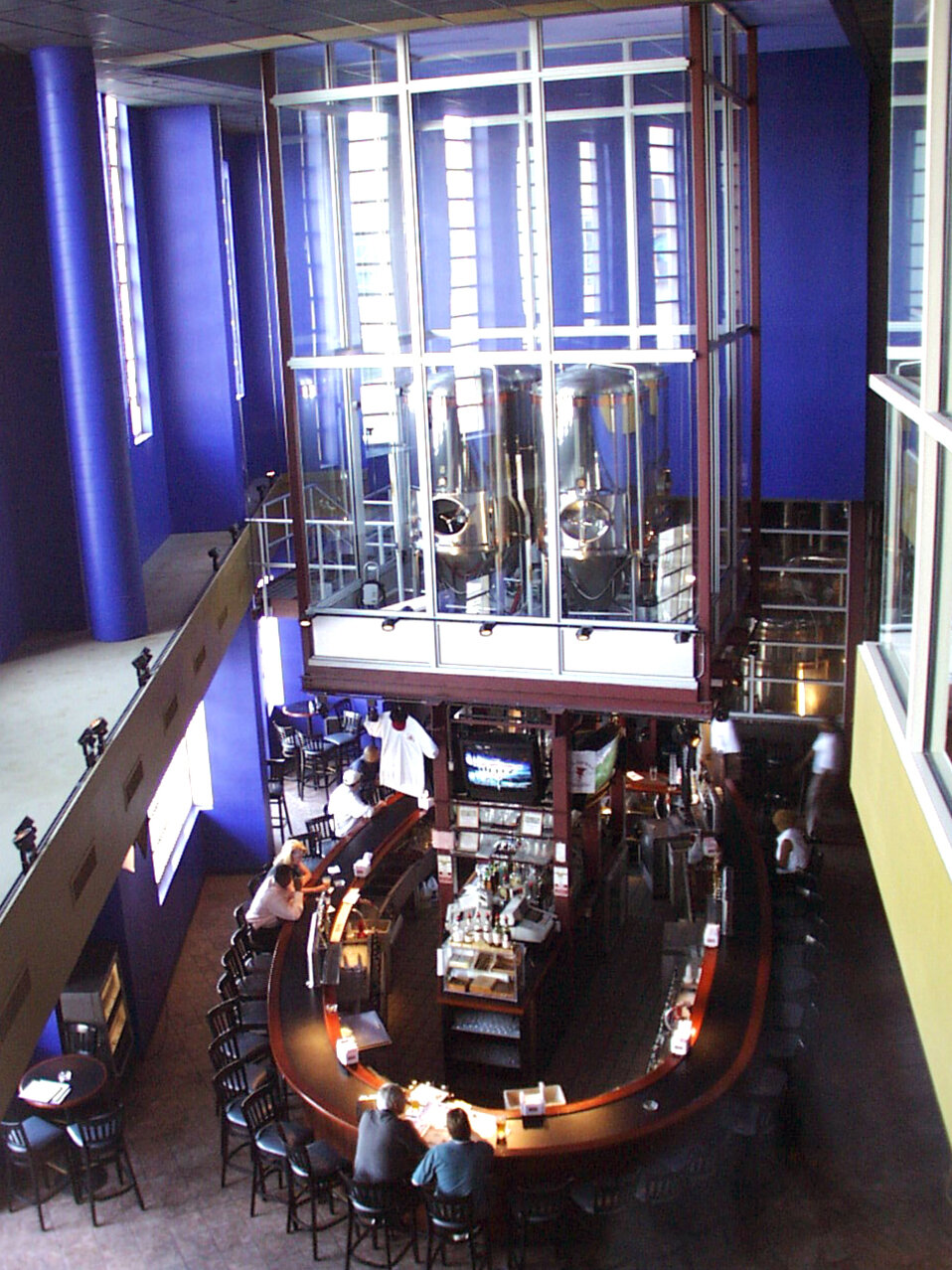Tun Tavern RESTAURANT & bREWERY - ATLANTIC CITY nJ - 1998
Interior Renovation
This project is located in a 500 room convention hotel on an irregular site in Atlantic City, NJ. In the original planning of the hotel, the main public functions were allocated space in the geometrically regular areas of the plan. As a result, an awkwardly shaped, single and double height space remained unassigned in the hotel interior. The program given to RSA called for the insertion of a 7,000 square foot brewpub/restaurant into this “left over” triangular space on the northeast corner of the hotel plan.
The design solution developed from a three-part strategy of exploring the contingencies of the triangular space, highlighting the beer making process, and advertising the brewpub to the hotel clientele. Accepting the narrowness of the double height volume, RSA furthered its perspective tension by inserting a 30 foot high “fermentation tower” rising above the area of the main bar. The brewing process and equipment, which were now visible from the second floor hotel lobby above, acted as a sign for the activity at the ground floor level. In addition, “saw-tooth” shaped window were added in the lobby, projecting into the double height volume, and encouraging hotel guests and passers-by to step in and visually experience the events below.
