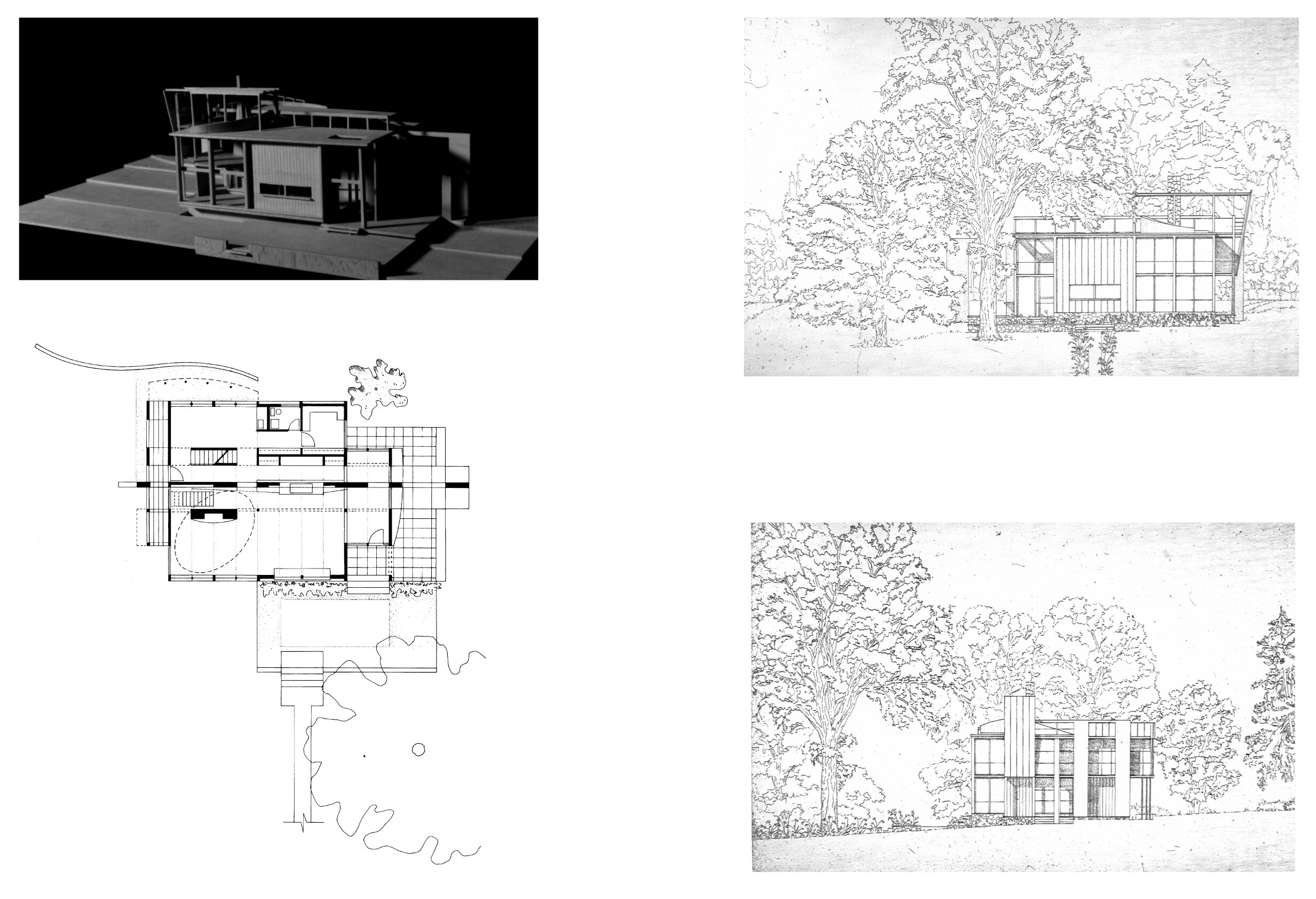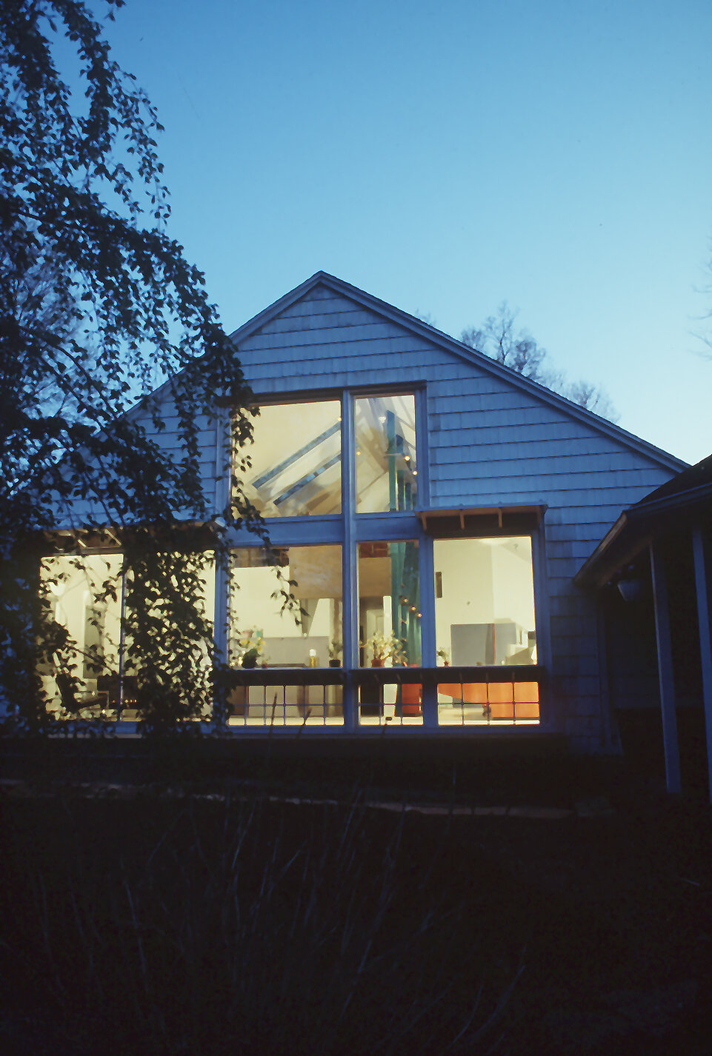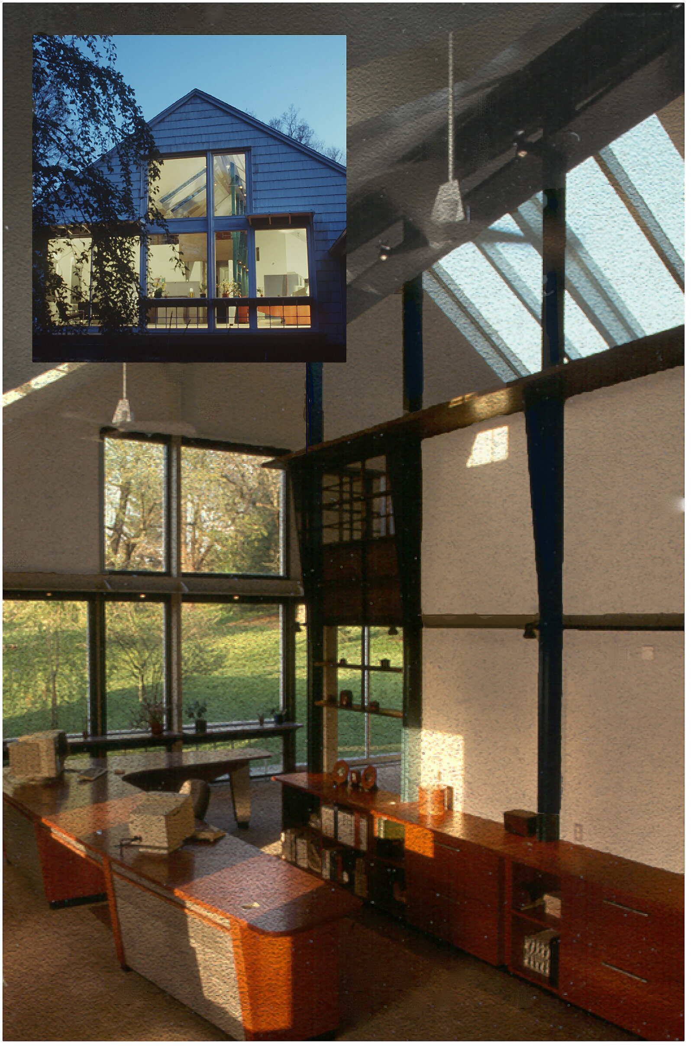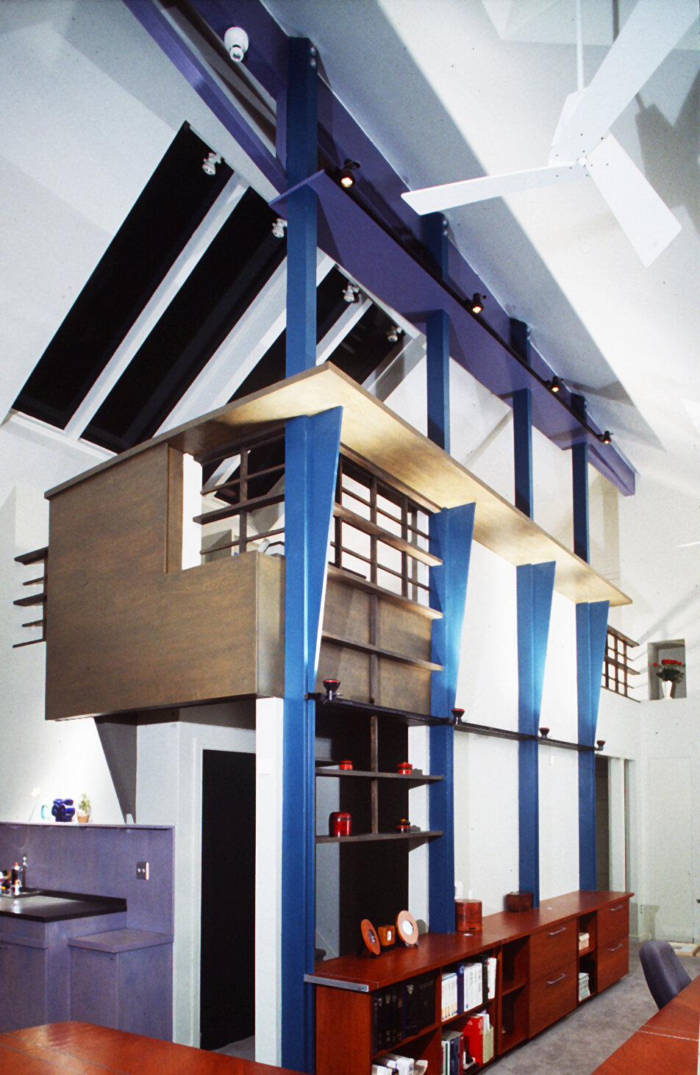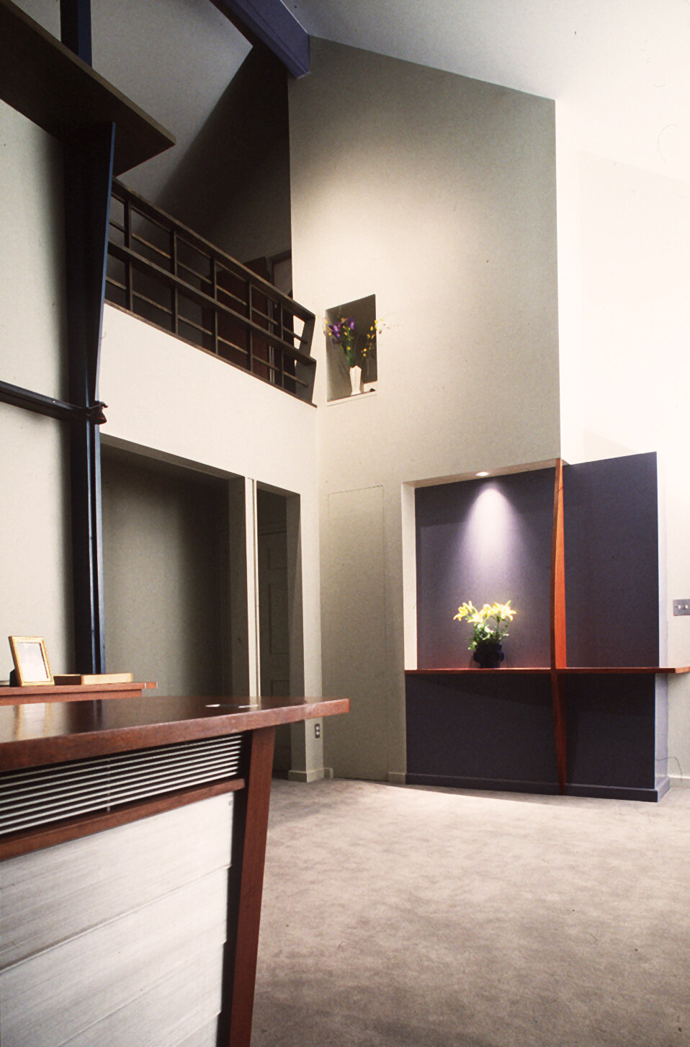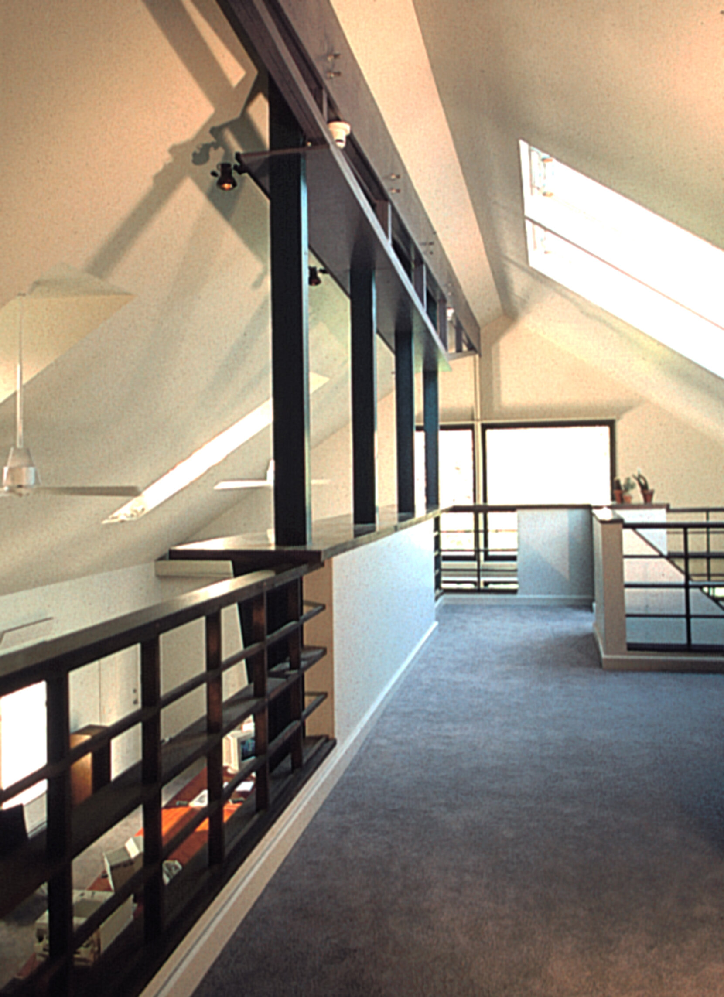historic district remodel - 1995
renovation and Custom Furniture
Princeton, New Jersey
This project has an interesting history, perhaps fitting for a project located in an Historic District of Princeton. Our client had purchased the property adjoining his home with the intention of demolishing an existing nondescript Cape style house on the site and building in its place a new guesthouse / home office. The design envisioned a double height office space with a second floor loft & guest area. The materials for the project were to be wood, stone & glass.
Despite being set far back from the street, and using natural materials, a newly formed Historic Commission deemed that the project was not suitable for the site which, unlike the client’s main house, fell in a newly designated historic “gateway to Princeton” district. It was established by the Commission that new construction would be allowed in the district if 1) it either imitated an historic style, or 2) if it involved a more contemporary addition / renovation to an existing building, but was not visible from the street.
The final project took the latter approach with the decision to renovate the existing Cape style house. In the design, the interior floors and walls were completely removed, leaving a 2 1/2 story spatial volume. A guest loft object was inserted in the void, wrapped by a custom “boomerang” shaped desk for the office on the main level. As the side elevation of the house was not visible from the street, much of the exterior wall was removed and replaced with a large window wall revealing the spatial volume and loft inside.
